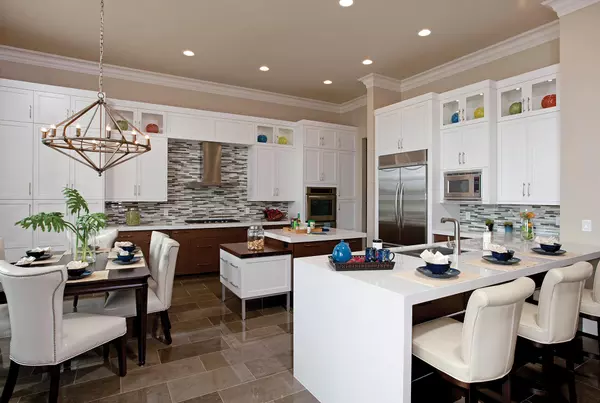Bought with Lang Realty/ BR
For more information regarding the value of a property, please contact us for a free consultation.
8520 Lewis River RD Delray Beach, FL 33446
Want to know what your home might be worth? Contact us for a FREE valuation!

Our team is ready to help you sell your home for the highest possible price ASAP
Key Details
Sold Price $987,900
Property Type Single Family Home
Sub Type Single Family Detached
Listing Status Sold
Purchase Type For Sale
Square Footage 5,171 sqft
Price per Sqft $191
Subdivision Bridges Pl 3
MLS Listing ID RX-10246044
Sold Date 02/14/17
Bedrooms 5
Full Baths 6
Half Baths 1
Construction Status New Construction
HOA Fees $525/mo
HOA Y/N Yes
Abv Grd Liv Area 10
Year Built 2015
Annual Tax Amount $1,384
Tax Year 2015
Lot Size 8,117 Sqft
Property Description
Luxurious upgraded home will be available for move-in Dec 2016/Jan 2017. Impact glass whole house. Gas stub out for future pool/spa. Gas stub out for future summer kitchen. MB has upgraded tile package, tile to ceiling in shower with deco listellos. Upgraded cabinet in cherry fireside with eggshell quartz countertops, undermount sinks with Moen faucets. Framed mirrors to ceiling Secondary baths have beautiful tile packages,upgraded granite. Kitchen includes level 3 shaker cabinets with upgraded light package. stainless steel appliances include kitchen aid appliances 42'' built in refrigerator and Double oven. 5 burner gas cooktop with stainless steel vented hood.Living room wet bar has level 3 shaker cabinets.24x24 polished tile in main areas,level 4 engineered wood flooring in loft.
Location
State FL
County Palm Beach
Area 4740
Zoning AGR-PU
Rooms
Other Rooms Convertible Bedroom, Den/Office, Family, Laundry-Inside, Loft
Master Bath Dual Sinks, Mstr Bdrm - Sitting, Mstr Bdrm - Upstairs, Separate Shower, Separate Tub
Interior
Interior Features Bar, Closet Cabinets, Foyer, Walk-in Closet, Wet Bar
Heating Central, Heat Pump-Reverse
Cooling Central, Electric
Flooring Carpet, Marble, Wood Floor
Furnishings Unfurnished
Exterior
Exterior Feature Auto Sprinkler
Garage Garage - Attached
Garage Spaces 3.0
Utilities Available Cable, Gas Natural, Public Sewer, Public Water, Underground
Amenities Available Basketball, Bike - Jog, Clubhouse, Community Room, Fitness Center, Game Room, Pool, Sidewalks, Tennis
Waterfront Description None
Exposure North
Private Pool No
Building
Lot Description < 1/4 Acre
Story 2.00
Foundation CBS
Construction Status New Construction
Schools
Elementary Schools Whispering Pines Elementary School
Middle Schools Eagles Nest Middle Charter School
High Schools Olympic Heights Community High
Others
Pets Allowed No
HOA Fee Include 525.00
Senior Community No Hopa
Restrictions Commercial Vehicles Prohibited
Security Features Gate - Manned,Security Patrol,Security Sys-Owned
Acceptable Financing Cash, Conventional
Membership Fee Required No
Listing Terms Cash, Conventional
Financing Cash,Conventional
Read Less
GET MORE INFORMATION



