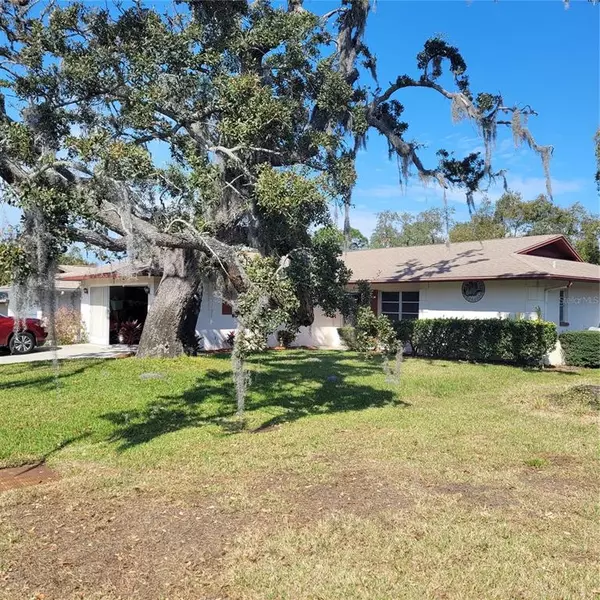For more information regarding the value of a property, please contact us for a free consultation.
10632 MIRA VISTA DR Port Richey, FL 34668
Want to know what your home might be worth? Contact us for a FREE valuation!

Our team is ready to help you sell your home for the highest possible price ASAP
Key Details
Sold Price $240,000
Property Type Single Family Home
Sub Type Single Family Residence
Listing Status Sold
Purchase Type For Sale
Square Footage 1,274 sqft
Price per Sqft $188
Subdivision San Clemente Village
MLS Listing ID U8152182
Sold Date 03/31/22
Bedrooms 2
Full Baths 2
Construction Status Inspections
HOA Fees $50/mo
HOA Y/N Yes
Year Built 1977
Annual Tax Amount $1,600
Lot Size 6,098 Sqft
Acres 0.14
Property Description
Beautiful 2/2/2 [E-Z can be 3 Br ] home located in the desirable 55+ community in Timber Oaks. This home offers a spacious living room with tile floors as you walk through the front door. This home offers two spacious bedrooms. You will find a nice dining room off your kitchen area. The best feature of this home is your spacious back lanai with lake and park view, that would be great for entertaining guest, that can used as a Hobby room or TV room Make sure to setup an appointment to see this home today! Timber Oaks clubhouse where there are arts and crafts, sewing, computer, card rooms, stage and party room for dances and events, exercise room and a gorgeous heated pool and spa overlooking a little lake with a pier .Golf carts ok.
Tennis courts, shuffle boards all for $50 a month! This home is your perfect winter retreat or your forever home! Come live the Florida lifestyle in this active 55+ community! No Rear Neighbors. Close to All Amenities, shopping, dining and Hospitals. SR 52 takes you to the Suncoast and directly to Tampa Airport. Great Location! Also, there are numerous social activities for the residents to partake at the community clubhouse. [More photos coming]
Location
State FL
County Pasco
Community San Clemente Village
Zoning PUD
Rooms
Other Rooms Florida Room
Interior
Interior Features Ceiling Fans(s), Open Floorplan, Split Bedroom, Window Treatments
Heating Central, Electric
Cooling Central Air
Flooring Ceramic Tile, Laminate
Fireplace false
Appliance Dishwasher, Dryer, Electric Water Heater, Microwave, Range, Refrigerator, Washer
Laundry In Garage
Exterior
Exterior Feature Sprinkler Metered
Garage Spaces 2.0
Community Features Association Recreation - Owned, Buyer Approval Required, Deed Restrictions, Fitness Center, Irrigation-Reclaimed Water, Pool, Special Community Restrictions, Tennis Courts
Utilities Available Cable Available, Phone Available, Public, Sewer Connected, Sprinkler Recycled, Water Connected
Amenities Available Clubhouse, Fitness Center, Pool, Shuffleboard Court, Spa/Hot Tub, Tennis Court(s)
Waterfront false
Roof Type Shingle
Attached Garage true
Garage true
Private Pool No
Building
Lot Description Sidewalk, Paved
Story 1
Entry Level One
Foundation Slab
Lot Size Range 0 to less than 1/4
Sewer Public Sewer
Water None
Architectural Style Bungalow
Structure Type Block, Stucco
New Construction false
Construction Status Inspections
Others
Pets Allowed Size Limit, Yes
Senior Community Yes
Pet Size Very Small (Under 15 Lbs.)
Ownership Fee Simple
Monthly Total Fees $50
Acceptable Financing Cash, Conventional
Membership Fee Required Required
Listing Terms Cash, Conventional
Num of Pet 2
Special Listing Condition None
Read Less

© 2024 My Florida Regional MLS DBA Stellar MLS. All Rights Reserved.
Bought with FUTURE HOME REALTY INC
GET MORE INFORMATION



