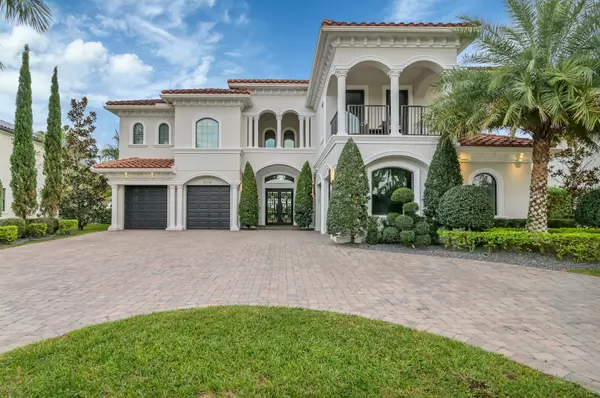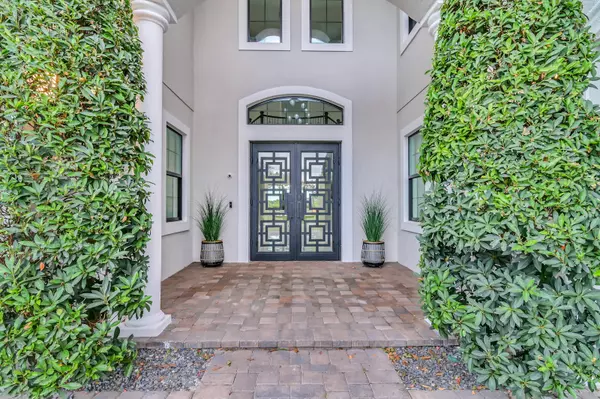Bought with Premiere Luxury Homes
For more information regarding the value of a property, please contact us for a free consultation.
8096 Canopy TER Parkland, FL 33076
Want to know what your home might be worth? Contact us for a FREE valuation!

Our team is ready to help you sell your home for the highest possible price ASAP
Key Details
Sold Price $3,100,000
Property Type Single Family Home
Sub Type Single Family Detached
Listing Status Sold
Purchase Type For Sale
Square Footage 6,252 sqft
Price per Sqft $495
Subdivision Parkland Golf & Country Club
MLS Listing ID RX-10768385
Sold Date 03/23/22
Style < 4 Floors
Bedrooms 5
Full Baths 5
Half Baths 1
Construction Status Resale
Membership Fee $1,750
HOA Fees $790/mo
HOA Y/N Yes
Year Built 2016
Annual Tax Amount $32,802
Tax Year 2021
Lot Size 0.414 Acres
Property Description
As you step foot into this water and golf view home, you'll enjoy the professionally designed, free flowing modern design. With over 6,300 sq. ft., a 4 car garage, 5 bedrooms with en suite full bathrooms and walk-in closets, 5 1/2 baths, bonus room, office and retreat, there is plenty of room to connect to the outdoors with stunning floor to ceiling views. A soaring 25' entry with dual staircases leads you to two family rooms and a chef's kitchen with gorgeous Fieldstone cabinetry and lights, Wolf/Sub Zero appliances and a marble waterfall island. Designer wallpaper, Sonos wireless audio system throughout the house, lighting fixtures, window treatments and custom built-ins add character as you move throughout this stunning home.
Location
State FL
County Broward
Community Parkland Golf & Cc
Area 3614
Zoning PRD
Rooms
Other Rooms Family
Master Bath Mstr Bdrm - Upstairs
Interior
Interior Features Ctdrl/Vault Ceilings
Heating Central
Cooling Central
Flooring Other, Tile, Wood Floor
Furnishings Unfurnished
Exterior
Exterior Feature Built-in Grill, Fence
Garage Drive - Circular
Garage Spaces 4.0
Pool Heated, Inground
Community Features Sold As-Is
Utilities Available Public Sewer, Public Water
Amenities Available Clubhouse, Pool, Tennis
Waterfront No
Waterfront Description None
View Golf, Lake
Roof Type S-Tile
Present Use Sold As-Is
Exposure East
Private Pool Yes
Building
Lot Description 1/4 to 1/2 Acre
Story 2.00
Foundation CBS, Frame, Stucco
Construction Status Resale
Others
Pets Allowed Yes
Senior Community No Hopa
Restrictions Other
Acceptable Financing Cash, Conventional
Membership Fee Required Yes
Listing Terms Cash, Conventional
Financing Cash,Conventional
Read Less
GET MORE INFORMATION



