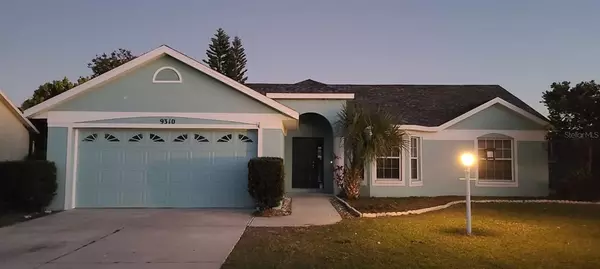For more information regarding the value of a property, please contact us for a free consultation.
9310 69TH AVE E Palmetto, FL 34221
Want to know what your home might be worth? Contact us for a FREE valuation!

Our team is ready to help you sell your home for the highest possible price ASAP
Key Details
Sold Price $363,000
Property Type Single Family Home
Sub Type Single Family Residence
Listing Status Sold
Purchase Type For Sale
Square Footage 1,477 sqft
Price per Sqft $245
Subdivision Regency Oaks Ph I
MLS Listing ID T3348584
Sold Date 03/15/22
Bedrooms 3
Full Baths 2
Construction Status Appraisal,Financing,Inspections
HOA Fees $91/qua
HOA Y/N Yes
Year Built 1999
Annual Tax Amount $2,788
Lot Size 10,018 Sqft
Acres 0.23
Property Description
Beautiful, move-in ready single family home in a highly-desirable subdivision of Regency Oaks with low HOA and NO CDD fees. Besides the park-like setting of the neighborhood, this property has a lot to offer. The property is on a lot that is almost a quarter of an acre with a new roof installed in January 2022. New interior and exterior paint. Brand-new stainless steel dishwasher, range and vent hood. Tile throughout the entire house. Brand new granite counter top in kitchen. The backyard is huge with room to build a pool. Subdivision is zoned to A-rated school district. Subdivision is conveniently located off Moccasin Willow Road and Interstate 75, making it close to many recreational activity centers. The Moccasin Wallow Golf Club and Buffalo Creek Golf Club are nearby. The Terra Ceia Preserve State Park and Terra Ceia Aquatic Club are a few miles away. This area is experiencing an explosive growth. Moccasin Wallow Road has become a growth hot spot with tens of thousands of homes planned in major developments like Robinson Gateway and North River Ranch, as well as a new Del Webb community. Call today for your private showing before it is gone.
Location
State FL
County Manatee
Community Regency Oaks Ph I
Zoning RSF4.5
Direction E
Rooms
Other Rooms Attic, Great Room
Interior
Interior Features Cathedral Ceiling(s), Ceiling Fans(s), Eat-in Kitchen, Living Room/Dining Room Combo, Walk-In Closet(s), Window Treatments
Heating Central, Electric, Exhaust Fan
Cooling Central Air
Flooring Tile
Furnishings Unfurnished
Fireplace false
Appliance Dishwasher, Disposal, Range, Range Hood
Exterior
Exterior Feature Lighting, Sliding Doors
Garage Spaces 2.0
Fence Wood
Utilities Available Public
Roof Type Shingle
Attached Garage true
Garage true
Private Pool No
Building
Entry Level One
Foundation Slab
Lot Size Range 0 to less than 1/4
Sewer Public Sewer
Water Public
Structure Type Block
New Construction false
Construction Status Appraisal,Financing,Inspections
Others
Pets Allowed No
Senior Community No
Ownership Fee Simple
Monthly Total Fees $91
Acceptable Financing Cash, Conventional, FHA, USDA Loan, VA Loan
Membership Fee Required Required
Listing Terms Cash, Conventional, FHA, USDA Loan, VA Loan
Special Listing Condition None
Read Less

© 2024 My Florida Regional MLS DBA Stellar MLS. All Rights Reserved.
Bought with 54 REALTY LLC
GET MORE INFORMATION



