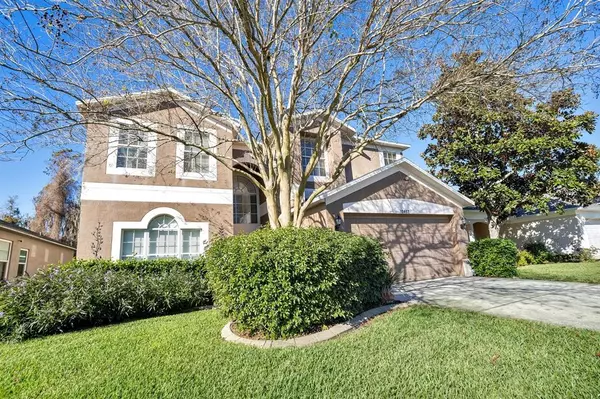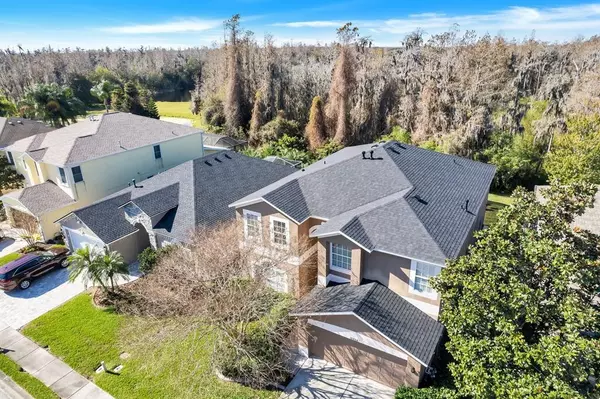For more information regarding the value of a property, please contact us for a free consultation.
10452 TECOMA DR Trinity, FL 34655
Want to know what your home might be worth? Contact us for a FREE valuation!

Our team is ready to help you sell your home for the highest possible price ASAP
Key Details
Sold Price $640,000
Property Type Single Family Home
Sub Type Single Family Residence
Listing Status Sold
Purchase Type For Sale
Square Footage 3,584 sqft
Price per Sqft $178
Subdivision Fox Wood Ph 05
MLS Listing ID W7841250
Sold Date 03/11/22
Bedrooms 5
Full Baths 3
Construction Status Financing,Inspections
HOA Fees $89/qua
HOA Y/N Yes
Originating Board Stellar MLS
Year Built 2001
Annual Tax Amount $3,860
Lot Size 6,098 Sqft
Acres 0.14
Property Description
FABULOUS 5/3/2 POOL HOME ON CONSERVATION IN GATED FOX WOOD IN THE HEART OF TRINITY! LARGE SPACIOUS ROOMS WITH A FIRST FLOOR BEDROOM. LIVING ROOM FORMAL DINING ROOM AND GENEROUS FAMILY ROOM. AN EAT IN KITCHEN THAT SURROUNDS YOU IN CABINETS FEATURES TONS OF SOLID SURFACE COUNTER TOP WORK SPACE ACCENTED WITH UPDATED STAINLESS APPLIANCES! THE DINETTE IS FLOODED WITH NATURAL LIGHT AND THE VIEWS OVERLOOKING THE POOL AND WOODS! LOVE THE CONVENIENCE OF A POOL BATH! UPSTAIRS IS VERY LARGE BONUS ROOM! THE MASTER SUITE IS OVER SIZED WITH A RELAXING SITTING AREA! THE MASTER BATH HAS EVERYONE'S FAVORITE DUAL VANITY, STEP IN SHOWER , SPA TUB AND LARGE WALK IN CLOSET! WELCOME TO THE IDEAL FLORIDA LIFESTYLE YOUR WONDERFUL SCREEN ENCLOSED POOL & PATIO OVERLOOKING THE WOODS! TALK ABOUT SERENE AND PRIVATE! THE ROOF WAS REPLACED 2021, DUAL HVAC UNITS REPLACED IN 2015. THIS GATED COMMUNITY FEATURES A FABULOUS PARK & PLAYGROUND AREA AND IS ADJACENT TO THE ELEMENTARY SCHOOL! ADD IN ALL THE WONDERFUL AMENITIES LIVING IN THE HEART OF THE TRINITY AREA THIS LOVELY HOME HAS SO MUCH TO OFFER THE LUCKY NEW OWNER! HURRY TO THIS ONE!!! HESITATE AND YOU MAY BE TOO LATE!!!!
Location
State FL
County Pasco
Community Fox Wood Ph 05
Zoning MPUD
Rooms
Other Rooms Bonus Room, Family Room, Formal Dining Room Separate, Formal Living Room Separate, Inside Utility
Interior
Interior Features Ceiling Fans(s), Eat-in Kitchen, High Ceilings, Kitchen/Family Room Combo, Master Bedroom Upstairs, Solid Surface Counters, Split Bedroom, Walk-In Closet(s), Window Treatments
Heating Central, Electric
Cooling Central Air
Flooring Carpet, Ceramic Tile, Vinyl, Wood
Fireplaces Type Family Room
Fireplace true
Appliance Dishwasher, Disposal, Dryer, Gas Water Heater, Microwave, Range, Refrigerator, Washer
Laundry Inside, Laundry Room
Exterior
Exterior Feature Sidewalk, Sliding Doors
Garage Garage Door Opener
Garage Spaces 2.0
Pool Gunite, In Ground, Screen Enclosure
Community Features Association Recreation - Owned, Deed Restrictions, Gated, Playground, Sidewalks, Tennis Courts
Utilities Available Cable Available, Electricity Connected, Public, Sewer Connected, Street Lights, Water Connected
Waterfront false
View Trees/Woods
Roof Type Shingle
Porch Covered, Deck, Enclosed, Patio, Rear Porch, Screened
Attached Garage true
Garage true
Private Pool Yes
Building
Lot Description Conservation Area, In County, Sidewalk, Paved
Story 2
Entry Level Two
Foundation Slab
Lot Size Range 0 to less than 1/4
Sewer Public Sewer
Water Public
Architectural Style Contemporary
Structure Type Block, Stucco
New Construction false
Construction Status Financing,Inspections
Schools
Elementary Schools Trinity Elementary-Po
Middle Schools Seven Springs Middle-Po
High Schools J.W. Mitchell High-Po
Others
Pets Allowed Yes
HOA Fee Include Common Area Taxes, Escrow Reserves Fund, Management, Private Road, Recreational Facilities
Senior Community No
Pet Size Medium (36-60 Lbs.)
Ownership Fee Simple
Monthly Total Fees $117
Acceptable Financing Cash, Conventional, FHA, VA Loan
Membership Fee Required Required
Listing Terms Cash, Conventional, FHA, VA Loan
Num of Pet 2
Special Listing Condition None
Read Less

© 2024 My Florida Regional MLS DBA Stellar MLS. All Rights Reserved.
Bought with BHHS FLORIDA PROPERTIES GROUP
GET MORE INFORMATION



