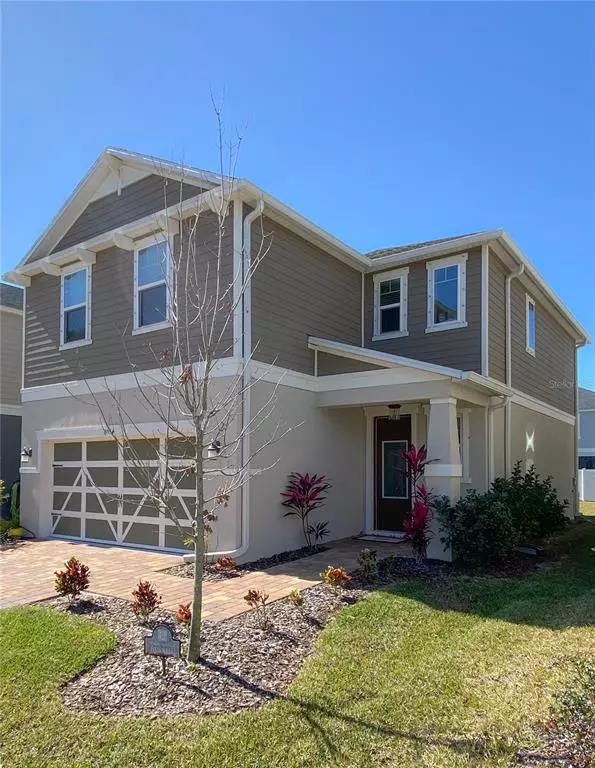For more information regarding the value of a property, please contact us for a free consultation.
8054 ARTISAN CIR Seminole, FL 33777
Want to know what your home might be worth? Contact us for a FREE valuation!

Our team is ready to help you sell your home for the highest possible price ASAP
Key Details
Sold Price $600,000
Property Type Single Family Home
Sub Type Single Family Residence
Listing Status Sold
Purchase Type For Sale
Square Footage 1,965 sqft
Price per Sqft $305
Subdivision Artisan Estates
MLS Listing ID T3353485
Sold Date 03/14/22
Bedrooms 3
Full Baths 2
Half Baths 1
Construction Status Inspections
HOA Fees $130/qua
HOA Y/N Yes
Year Built 2019
Annual Tax Amount $4,298
Lot Size 4,791 Sqft
Acres 0.11
Lot Dimensions 40x115
Property Description
Location-Location-Location! This spectacular home, built in 2019, is the perfect location in the wonderful town of Seminole! Minutes from the warm water and beautiful Beaches!! Downtown St. Petersburg and Gulfport are only a few minutes away and only 30 minutes to Tampa. This fantastically located home boasts almost 2000 sf of heated space with 3 Bedrooms, Loft, 2 ½ Baths and an oversized 2 car garage in the highly desired Artisan Estates Subdivision. Close to elementary and secondary schools, shops, dining, pubs, beachy scenes, bike trails, etc. This is the Florida lifestyle you have imagined, with the quality home and neighborhood you and your family deserve! There is room in the backyard for a pool if desired and a comfortable screened-in Lanai ready for your enjoyment. NO FLOOD INSURANCE REQUIRED! High quality, great location, great price…. this one won’t last long!
Location
State FL
County Pinellas
Community Artisan Estates
Rooms
Other Rooms Loft
Interior
Interior Features Central Vaccum, Eat-in Kitchen, High Ceilings, L Dining, Dormitorio Principal Arriba, Open Floorplan, Solid Surface Counters, Solid Wood Cabinets, Stone Counters, Thermostat
Heating Central, Electric
Cooling Central Air
Flooring Carpet, Tile
Fireplace false
Appliance Dishwasher, Disposal, Microwave, Range
Laundry Inside, Laundry Room, Upper Level
Exterior
Exterior Feature Fence, Hurricane Shutters, Irrigation System, Lighting, Rain Gutters, Sidewalk, Sliding Doors
Garage Spaces 2.0
Utilities Available BB/HS Internet Available, Cable Available, Electricity Available, Public, Sewer Available, Street Lights, Underground Utilities, Water Available, Water Connected
Roof Type Shingle
Attached Garage true
Garage true
Private Pool No
Building
Story 2
Entry Level Two
Foundation Slab
Lot Size Range 0 to less than 1/4
Sewer Public Sewer
Water Public
Structure Type Block, Stucco
New Construction false
Construction Status Inspections
Schools
Elementary Schools Starkey Elementary-Pn
Middle Schools Osceola Middle-Pn
High Schools Dixie Hollins High-Pn
Others
Pets Allowed Yes
Senior Community No
Ownership Fee Simple
Monthly Total Fees $130
Acceptable Financing Cash, Conventional, FHA, VA Loan
Membership Fee Required None
Listing Terms Cash, Conventional, FHA, VA Loan
Special Listing Condition None
Read Less

© 2024 My Florida Regional MLS DBA Stellar MLS. All Rights Reserved.
Bought with COMPASS FLORIDA LLC
GET MORE INFORMATION



