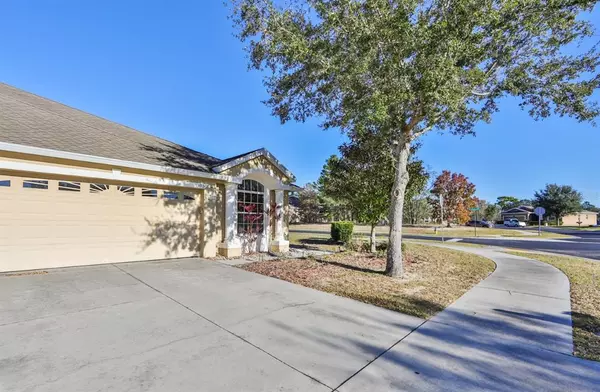For more information regarding the value of a property, please contact us for a free consultation.
3915 CROSSLINE DR Spring Hill, FL 34609
Want to know what your home might be worth? Contact us for a FREE valuation!

Our team is ready to help you sell your home for the highest possible price ASAP
Key Details
Sold Price $260,000
Property Type Single Family Home
Sub Type Villa
Listing Status Sold
Purchase Type For Sale
Square Footage 1,704 sqft
Price per Sqft $152
Subdivision Sterling Hill Ph3
MLS Listing ID T3352253
Sold Date 02/28/22
Bedrooms 2
Full Baths 2
Construction Status No Contingency
HOA Fees $9/ann
HOA Y/N Yes
Year Built 2008
Annual Tax Amount $4,722
Lot Size 6,098 Sqft
Acres 0.14
Property Description
THE BEST VILLA AROUND! Come check out this spacious villa that includes 2 bedrooms, 2 bathrooms, a DEN and 2-car garage! Upon entering the home, you’re greeted with an open foyer. To the left is a private guest bedroom wing that includes a bathroom. To the right is the den and entrance to the open kitchen and living room. Kitchen includes space for small breakfast table and there’s also a formal dining area as well! The living room overlooks the screened-in lanai and fully fenced-in backyard. The flooring in the living space was just upgraded to luxury vinyl plank in 2020. Just off the living room you’ll find the owners suite with bathroom that offers a walk-in closet, a dual-sink vanity, and standing shower and water closet. The room itself is huge! The A/C was replaced in 2020 with a whole house air purifier system. The Sterling Hill community is a great place to live and includes a community pool, a volleyball court, a kiddie-pool, dog parks, walking trails and more! The Windance section where your new villa is located is behind its own private gate. The community is quiet and beautiful! Close to grocery stores, restaurants, schools, and major interstates! Schedule your showing today!
Location
State FL
County Hernando
Community Sterling Hill Ph3
Zoning MPUD
Rooms
Other Rooms Den/Library/Office
Interior
Interior Features Ceiling Fans(s), Eat-in Kitchen, Living Room/Dining Room Combo, Open Floorplan, Solid Surface Counters, Solid Wood Cabinets, Split Bedroom
Heating Central
Cooling Central Air
Flooring Carpet, Tile, Vinyl
Furnishings Unfurnished
Fireplace false
Appliance Dishwasher, Dryer, Electric Water Heater, Microwave, Range, Refrigerator
Laundry Inside, Laundry Closet
Exterior
Exterior Feature Fence, Irrigation System, Lighting, Rain Gutters, Sidewalk, Sliding Doors
Garage Driveway
Garage Spaces 2.0
Fence Vinyl
Community Features Deed Restrictions, Fitness Center, Park, Playground, Pool, Sidewalks, Tennis Courts
Utilities Available Cable Connected, Electricity Connected, Sewer Connected, Street Lights, Water Connected
Amenities Available Fitness Center, Playground, Pool, Tennis Court(s)
Roof Type Shingle
Porch Covered, Patio, Screened
Attached Garage true
Garage true
Private Pool No
Building
Lot Description Corner Lot, In County, Sidewalk
Entry Level One
Foundation Slab
Lot Size Range 0 to less than 1/4
Sewer Public Sewer
Water Public
Structure Type Block,Stucco
New Construction false
Construction Status No Contingency
Schools
Elementary Schools Pine Grove Elementary School
Middle Schools West Hernando Middle School
High Schools Central High School
Others
Pets Allowed Yes
HOA Fee Include Pool,Recreational Facilities
Senior Community No
Ownership Fee Simple
Monthly Total Fees $9
Acceptable Financing Cash, Conventional, FHA, Other, VA Loan
Membership Fee Required Required
Listing Terms Cash, Conventional, FHA, Other, VA Loan
Special Listing Condition None
Read Less

© 2024 My Florida Regional MLS DBA Stellar MLS. All Rights Reserved.
Bought with KW REALTY ELITE PARTNERS
GET MORE INFORMATION



