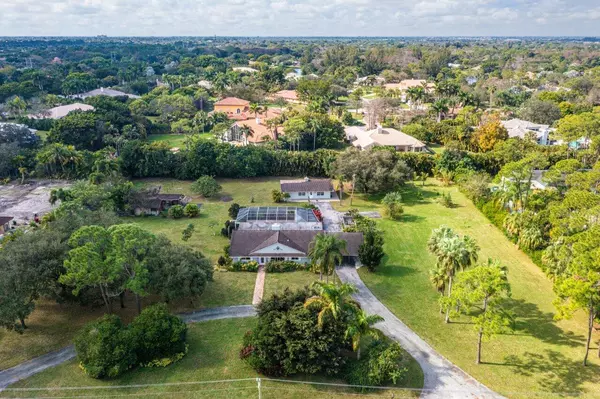Bought with RE/MAX Consultants Realty 1
For more information regarding the value of a property, please contact us for a free consultation.
4851 Godfrey RD Parkland, FL 33067
Want to know what your home might be worth? Contact us for a FREE valuation!

Our team is ready to help you sell your home for the highest possible price ASAP
Key Details
Sold Price $1,400,000
Property Type Single Family Home
Sub Type Single Family Detached
Listing Status Sold
Purchase Type For Sale
Square Footage 3,100 sqft
Price per Sqft $451
Subdivision Fla Fruit Lands Co Sub 2
MLS Listing ID RX-10768968
Sold Date 02/25/22
Style < 4 Floors
Bedrooms 5
Full Baths 4
Half Baths 1
Construction Status Resale
HOA Y/N No
Abv Grd Liv Area 41
Year Built 1968
Annual Tax Amount $14,631
Tax Year 2021
Lot Size 2.500 Acres
Property Description
Rare Opportunity! Equestrian Lifestyle in the Desirable Parkland! Country Acres Is a Hidden Secret. Horses Welcome to This 2.5 Acre Combination of Modern and Country Style Home. 2 Barn Stable, Seperate Guest House, Updated Kitchen and Baths, Wood Burning Fire Place, Open Floor Plan, Bedrooms Have Wood Floors. Master Bath Newly Renovated. Main House Is 3/2.5, Guest House Has a butlers kitchen with all major appliances besides dishwasher, Bath and Bedroom. A+ Rated Schools.
Location
State FL
County Broward
Area 3621
Zoning 01 - Single fam
Rooms
Other Rooms Family, Florida, Great
Master Bath 2 Master Baths, 2 Master Suites
Interior
Interior Features Built-in Shelves, Closet Cabinets, Ctdrl/Vault Ceilings, Fireplace(s), Kitchen Island, Walk-in Closet
Heating Central
Cooling Ceiling Fan, Central
Flooring Tile, Wood Floor
Furnishings Furniture Negotiable,Unfurnished
Exterior
Exterior Feature Custom Lighting, Extra Building, Fruit Tree(s), Screen Porch, Shed
Garage Carport - Attached, Covered, Drive - Circular, Driveway
Pool Inground, Screened
Utilities Available Septic, Well Water
Amenities Available Horses Permitted
Waterfront No
Waterfront Description None
View Garden
Roof Type S-Tile
Exposure East
Private Pool Yes
Building
Lot Description 2 to < 3 Acres
Story 1.00
Foundation Block, Brick, Concrete
Construction Status Resale
Others
Pets Allowed Yes
Senior Community No Hopa
Restrictions None
Acceptable Financing Cash, Conventional
Membership Fee Required No
Listing Terms Cash, Conventional
Financing Cash,Conventional
Pets Description No Restrictions
Read Less
GET MORE INFORMATION



