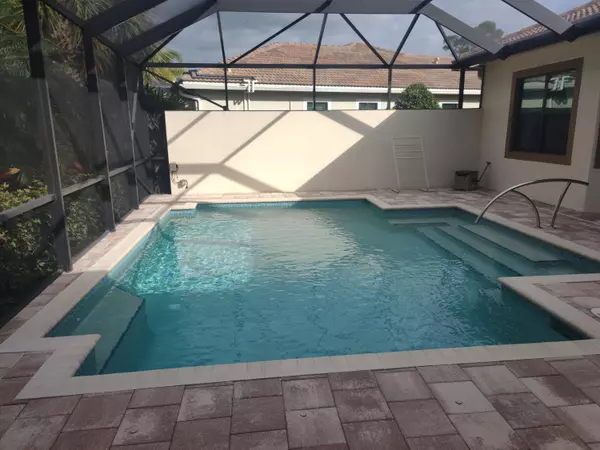Bought with Premier Brokers International
For more information regarding the value of a property, please contact us for a free consultation.
2552 NW Crystal Lake DR Jensen Beach, FL 34957
Want to know what your home might be worth? Contact us for a FREE valuation!

Our team is ready to help you sell your home for the highest possible price ASAP
Key Details
Sold Price $829,000
Property Type Single Family Home
Sub Type Single Family Detached
Listing Status Sold
Purchase Type For Sale
Square Footage 3,057 sqft
Price per Sqft $271
Subdivision The Falls Of Jensen Beach
MLS Listing ID RX-10757550
Sold Date 02/11/22
Bedrooms 4
Full Baths 3
Half Baths 1
Construction Status Resale
HOA Fees $249/mo
HOA Y/N Yes
Year Built 2014
Annual Tax Amount $7,682
Tax Year 2021
Property Description
One of the most private lots in all of the Falls of Jensen Beach. Very well maintained and highly desired Kolter floor plan. The house has many upgrades with a beautiful private pool area. There is an outdoor kitchen for the ultimate entertainment time around the pool. Watch gorgeous sunsets over a preserve that will remain untouched. There is also a gas fire pit. Just light it up and relax around firelight in the evening. The interior is immaculate with every upgrade you can think of. Everything in the house stays. ''TURNKEY''. Bring your suitcase and settle in for the true Florida living. The Falls is a gated community and only a short drive to the beaches, great restaurants, shopping and boating. Come and check it out! Not expected to last long.
Location
State FL
County Martin
Area 3 - Jensen Beach/Stuart - North Of Roosevelt Br
Zoning Res
Rooms
Other Rooms Den/Office
Master Bath Dual Sinks
Interior
Interior Features Kitchen Island, Pantry, Volume Ceiling, Walk-in Closet
Heating Central
Cooling Central
Flooring Ceramic Tile
Furnishings Furniture Negotiable
Exterior
Garage Spaces 3.0
Utilities Available Cable, Public Sewer, Public Water
Amenities Available None
Waterfront No
Waterfront Description None
View Pool, Preserve
Roof Type Concrete Tile
Exposure East
Private Pool Yes
Building
Story 1.00
Foundation CBS
Construction Status Resale
Others
Pets Allowed Yes
HOA Fee Include Lawn Care
Senior Community No Hopa
Restrictions Lease OK w/Restrict
Security Features Gate - Unmanned
Acceptable Financing Cash, Conventional
Membership Fee Required No
Listing Terms Cash, Conventional
Financing Cash,Conventional
Read Less
GET MORE INFORMATION



