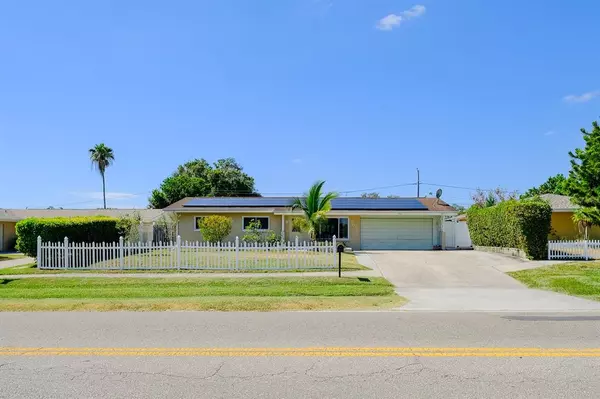For more information regarding the value of a property, please contact us for a free consultation.
2036 N HIGHLAND AVE Clearwater, FL 33755
Want to know what your home might be worth? Contact us for a FREE valuation!

Our team is ready to help you sell your home for the highest possible price ASAP
Key Details
Sold Price $360,000
Property Type Single Family Home
Sub Type Single Family Residence
Listing Status Sold
Purchase Type For Sale
Square Footage 1,897 sqft
Price per Sqft $189
Subdivision Sunset Ridge
MLS Listing ID U8140162
Sold Date 01/28/22
Bedrooms 6
Full Baths 3
Construction Status Appraisal,Financing,Inspections
HOA Y/N No
Year Built 1960
Annual Tax Amount $946
Lot Size 7,405 Sqft
Acres 0.17
Lot Dimensions 75x100
Property Description
A distinctive home and fabulous opportunity! An absolute must-see! 4 bedrooms, 2 baths PLUS a 2 bedroom, 1 bath in-law apartment with its own kitchen in the back of the home! Light, bright and airy! Newer stainless appliances in the main kitchen, newer flooring throughout the home. Beautifully updated master bath! AND there is a bonus bedroom in the finished garage. Endless possibilities for the bonus area or it could easily be converted back to a 2 car garage! Family living and entertaining space are extended outdoors with a lovely patio area that boasts a wood-fired pizza oven!!! The large backyard offers plenty of space for the kids and/or fur babies to run and play! AND it is fully fenced for ultimate privacy! Roof 2015, Split unit A/C system 2019, Water Heater 2020, Solar Panels 2020! Solar is leased and will be transferred to the new homeowner upon purchase with no change in pricing, a credit check is required.
Location
State FL
County Pinellas
Community Sunset Ridge
Rooms
Other Rooms Inside Utility, Interior In-Law Suite
Interior
Interior Features Ceiling Fans(s), Solid Wood Cabinets, Walk-In Closet(s), Window Treatments
Heating Central
Cooling Central Air
Flooring Tile, Wood
Fireplace false
Appliance Dishwasher, Dryer, Electric Water Heater, Microwave, Range, Refrigerator, Washer
Laundry Inside
Exterior
Exterior Feature Fence
Garage Bath In Garage, Converted Garage
Garage Spaces 2.0
Utilities Available Cable Connected, Electricity Connected, Phone Available, Public, Sewer Connected, Water Connected
Waterfront false
Roof Type Shingle
Porch None
Attached Garage true
Garage true
Private Pool No
Building
Entry Level One
Foundation Slab
Lot Size Range 0 to less than 1/4
Sewer Public Sewer
Water Public
Architectural Style Ranch
Structure Type Block,Stucco
New Construction false
Construction Status Appraisal,Financing,Inspections
Schools
Elementary Schools Dunedin Elementary-Pn
Middle Schools Dunedin Highland Middle-Pn
High Schools Dunedin High-Pn
Others
Pets Allowed Yes
Senior Community No
Ownership Fee Simple
Acceptable Financing Cash, Conventional
Listing Terms Cash, Conventional
Special Listing Condition None
Read Less

© 2024 My Florida Regional MLS DBA Stellar MLS. All Rights Reserved.
Bought with RE/MAX REALTEC GROUP INC
GET MORE INFORMATION



