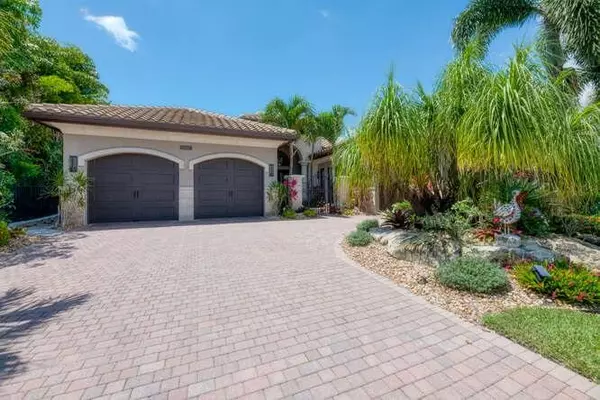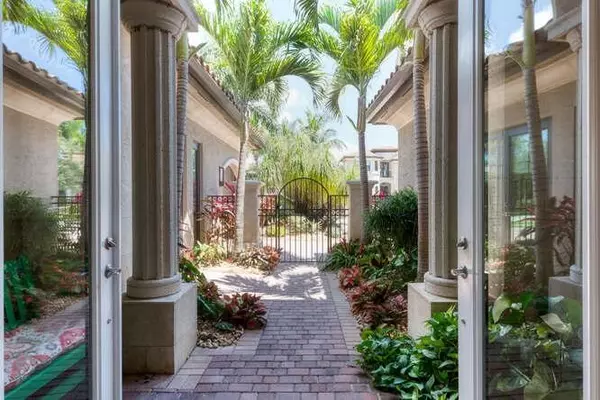Bought with Posh Properties
For more information regarding the value of a property, please contact us for a free consultation.
8462 Hawks Gully AVE Delray Beach, FL 33446
Want to know what your home might be worth? Contact us for a FREE valuation!

Our team is ready to help you sell your home for the highest possible price ASAP
Key Details
Sold Price $1,450,000
Property Type Single Family Home
Sub Type Single Family Detached
Listing Status Sold
Purchase Type For Sale
Square Footage 3,352 sqft
Price per Sqft $432
Subdivision Bridges Pl 5,The Bridges
MLS Listing ID RX-10710615
Sold Date 12/30/21
Style Mediterranean
Bedrooms 3
Full Baths 3
Half Baths 1
Construction Status Resale
HOA Fees $616/mo
HOA Y/N Yes
Abv Grd Liv Area 10
Min Days of Lease 365
Year Built 2013
Annual Tax Amount $14,114
Tax Year 2020
Lot Size 0.261 Acres
Property Description
MINT CONDITION. Complete interior repainted, NEW carpet, ALL window treatments, lighting fixtures and fans included. This coveted GL Victoria model, 3 bedroom, 3.5 full bath home boasts, Bonus Room as an office/ family room or 4th Bedroom, The 3 car garage split 2/1 allows use of a workshop, with epoxy floors, heated saltwater pool surrounded by tropical landscaping overlooks the lake. Sub-Zero appliances, Hurricane Impact windows and doors as well as custom touches throughout. Summer Kitchen with natural gas grill & refrigerator, Retractable Awning,. Custom his & her walk in closets in the Master Bedroom, Designer chandeliers & window treatments throughout included. HEPA filter A/C. Top of line Central Vacuum, Radio Intercom. VACANT
Location
State FL
County Palm Beach
Community The Bridges, Bridges
Area 4740
Zoning AGR-PU
Rooms
Other Rooms Convertible Bedroom, Den/Office, Laundry-Inside, Laundry-Util/Closet
Master Bath 2 Master Suites, Bidet, Dual Sinks, Mstr Bdrm - Ground, Mstr Bdrm - Sitting, Separate Shower, Separate Tub
Interior
Interior Features Bar, Built-in Shelves, Closet Cabinets, Ctdrl/Vault Ceilings, Entry Lvl Lvng Area, Foyer, Kitchen Island, Laundry Tub, Split Bedroom, Walk-in Closet
Heating Central, Electric
Cooling Ceiling Fan, Central, Electric
Flooring Carpet, Tile, Wood Floor
Furnishings Unfurnished
Exterior
Exterior Feature Auto Sprinkler, Awnings, Built-in Grill, Covered Patio, Fence, Fruit Tree(s), Lake/Canal Sprinkler, Open Patio, Summer Kitchen, Zoned Sprinkler
Garage 2+ Spaces, Garage - Attached, Vehicle Restrictions
Garage Spaces 3.0
Pool Auto Chlorinator, Autoclean, Equipment Included, Gunite, Heated, Inground, Salt Chlorination
Community Features Corporate Owned, Sold As-Is
Utilities Available Cable, Electric, Gas Natural, Public Sewer, Public Water
Amenities Available Basketball, Bike - Jog, Cafe/Restaurant, Clubhouse, Community Room, Fitness Center, Game Room, Manager on Site, Playground, Pool, Street Lights, Tennis
Waterfront Description Lake,Pond
View Lake, Pond, Pool
Roof Type Barrel
Present Use Corporate Owned,Sold As-Is
Handicap Access Level
Exposure North
Private Pool Yes
Building
Lot Description 1/4 to 1/2 Acre, Interior Lot, Paved Road, Public Road, Sidewalks, West of US-1
Story 1.00
Foundation Brick, CBS, Concrete
Construction Status Resale
Schools
Elementary Schools Whispering Pines Elementary School
Middle Schools Eagles Landing Middle School
High Schools Olympic Heights Community High
Others
Pets Allowed Yes
HOA Fee Include 616.00
Senior Community No Hopa
Restrictions Buyer Approval,Commercial Vehicles Prohibited,Lease OK,No RV,No Truck
Security Features Burglar Alarm,Gate - Manned,Wall
Acceptable Financing Cash, Conventional, FHA, VA, Will Rent
Membership Fee Required No
Listing Terms Cash, Conventional, FHA, VA, Will Rent
Financing Cash,Conventional,FHA,VA,Will Rent
Pets Description No Aggressive Breeds
Read Less
GET MORE INFORMATION



