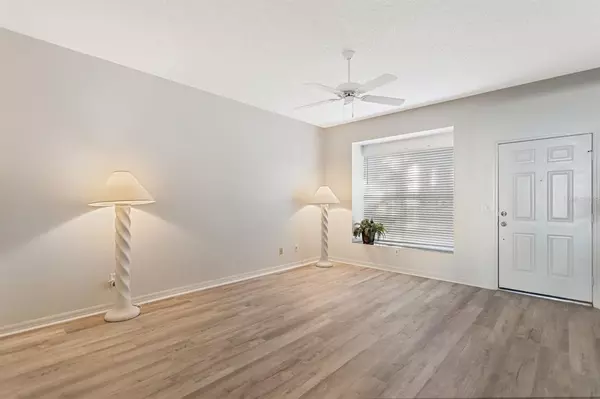For more information regarding the value of a property, please contact us for a free consultation.
2821 THAXTON DR #25 Palm Harbor, FL 34684
Want to know what your home might be worth? Contact us for a FREE valuation!

Our team is ready to help you sell your home for the highest possible price ASAP
Key Details
Sold Price $250,000
Property Type Townhouse
Sub Type Townhouse
Listing Status Sold
Purchase Type For Sale
Square Footage 1,406 sqft
Price per Sqft $177
Subdivision Townhomes Of Countryside
MLS Listing ID U8143658
Sold Date 12/30/21
Bedrooms 2
Full Baths 2
Half Baths 1
Construction Status Appraisal,Financing,Inspections
HOA Fees $259/mo
HOA Y/N Yes
Year Built 1994
Annual Tax Amount $721
Lot Size 1,306 Sqft
Acres 0.03
Property Description
Better hurry...this is the one you have been waiting for! This spacious (over 1400 square feet) 2 bedroom and 2.5 bath townhome has been lovingly cared for and updated. Let's start with the BRAND NEW EASY CARE LVT FLOORS on the first floor and bathrooms. Then consider the updated kitchen with stylish white cabinets and solid surface countertops. Upstairs you will find 2 large en-suite bedrooms and the convenient laundry area. You can enjoy eating or just relaxing on your generous screened lanai overlooking a large open yard. This pet friendly community is centrally located for easy commuting to north and south Pinellas...or even Tampa. Your low monthly HOA fee covers outside maintenance, roofs, the community pool and trash. This is your opportunity to be "Home for the Holidays" in this lovely welcoming community
Location
State FL
County Pinellas
Community Townhomes Of Countryside
Zoning RPD-7.5
Rooms
Other Rooms Formal Dining Room Separate, Formal Living Room Separate, Inside Utility
Interior
Interior Features Cathedral Ceiling(s), Ceiling Fans(s), High Ceilings, Dormitorio Principal Arriba, Solid Surface Counters, Solid Wood Cabinets, Split Bedroom, Walk-In Closet(s), Window Treatments
Heating Heat Pump
Cooling Central Air
Flooring Carpet, Laminate
Fireplace false
Appliance Dishwasher, Disposal, Dryer, Electric Water Heater, Range, Range Hood, Refrigerator, Washer
Laundry Upper Level
Exterior
Exterior Feature Irrigation System, Sidewalk, Sliding Doors
Garage Guest, Reserved
Community Features Pool
Utilities Available Cable Available, Electricity Connected, Public, Sewer Connected, Water Connected
Waterfront false
Roof Type Shingle
Garage false
Private Pool No
Building
Story 2
Entry Level Two
Foundation Slab
Lot Size Range 0 to less than 1/4
Sewer Public Sewer
Water Public
Structure Type Wood Frame
New Construction false
Construction Status Appraisal,Financing,Inspections
Schools
Elementary Schools Curlew Creek Elementary-Pn
Middle Schools Palm Harbor Middle-Pn
High Schools Countryside High-Pn
Others
Pets Allowed Yes
HOA Fee Include Maintenance Structure,Maintenance Grounds,Pest Control,Pool,Trash
Senior Community No
Pet Size Extra Large (101+ Lbs.)
Ownership Fee Simple
Monthly Total Fees $259
Acceptable Financing Cash, Conventional, VA Loan
Membership Fee Required Required
Listing Terms Cash, Conventional, VA Loan
Num of Pet 2
Special Listing Condition None
Read Less

© 2024 My Florida Regional MLS DBA Stellar MLS. All Rights Reserved.
Bought with RE/MAX ACTION FIRST OF FLORIDA
GET MORE INFORMATION



