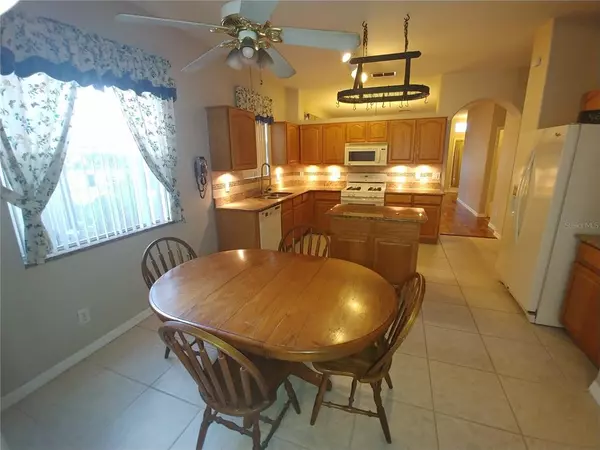For more information regarding the value of a property, please contact us for a free consultation.
14647 SAINT GEORGES HILL DR Orlando, FL 32828
Want to know what your home might be worth? Contact us for a FREE valuation!

Our team is ready to help you sell your home for the highest possible price ASAP
Key Details
Sold Price $429,000
Property Type Single Family Home
Sub Type Single Family Residence
Listing Status Sold
Purchase Type For Sale
Square Footage 2,032 sqft
Price per Sqft $211
Subdivision Kensington At Eastwood
MLS Listing ID O5985663
Sold Date 12/20/21
Bedrooms 4
Full Baths 2
HOA Fees $176/qua
HOA Y/N Yes
Year Built 1999
Annual Tax Amount $2,638
Lot Size 6,534 Sqft
Acres 0.15
Lot Dimensions 50X130
Property Description
One of a Kind Pool/Spa Home 4/2 available in The Gate Community of The Preserves in Eastwood. Well maintained and upgraded by the original owners. The back patio and pool/spa are simply amazing. It is private, screened in pool/spa with a beautiful conservation view in the back. Enjoy your pool year-round with solar heating panels. The backyard faces north so you will be able to enjoy the shade on your deck and Florida Sun in your pool. Inside all the cabinets have been upgraded to granite. Flooring is tile and engineered hardwood. The gas hot water tank is brand new. New roof in 2015 and AC is eight years old and very well maintained. Bring your washer and dryer. The Eastwood Community amenities include great schools, High Speed Internet and High-Definition cable package from Xfinity (included in the HOA fee), lighted sidewalks, playgrounds, RV/Boat Storage, Tennis Courts, Community Pool and Parks. Eastwood is conveniently located in East Orlando close to Waterford Lakes Regional Shopping Center, UCF and UCF's Research Park with easy access to Alafaya Trail, Lake Underhill Rd, Woodbury Rd, 408, 417 and SR 50. This home will not last long.
Location
State FL
County Orange
Community Kensington At Eastwood
Zoning P-D
Interior
Interior Features Ceiling Fans(s), Eat-in Kitchen, Kitchen/Family Room Combo, Living Room/Dining Room Combo, Master Bedroom Main Floor, Solid Wood Cabinets, Stone Counters, Thermostat
Heating Central, Electric
Cooling Central Air
Flooring Hardwood, Tile
Fireplace false
Appliance Dishwasher, Disposal, Gas Water Heater, Microwave, Range, Refrigerator, Water Filtration System
Laundry Inside, Laundry Room
Exterior
Exterior Feature Irrigation System, Sidewalk, Storage
Garage Driveway
Garage Spaces 2.0
Fence Vinyl
Pool In Ground, Solar Heat
Community Features Deed Restrictions, Gated, Park, Playground, Pool, Sidewalks, Tennis Courts
Utilities Available BB/HS Internet Available, Cable Available, Cable Connected, Electricity Available, Electricity Connected, Fiber Optics, Natural Gas Available, Natural Gas Connected, Phone Available, Public, Sewer Available, Sewer Connected, Underground Utilities, Water Available, Water Connected
Amenities Available Park, Playground, Pool
View Park/Greenbelt, Trees/Woods
Roof Type Shingle
Porch Covered, Deck, Screened
Attached Garage false
Garage true
Private Pool Yes
Building
Lot Description In County, Sidewalk, Paved
Story 1
Entry Level One
Foundation Slab
Lot Size Range 0 to less than 1/4
Sewer Public Sewer
Water None
Architectural Style Contemporary
Structure Type Block,Stucco
New Construction false
Schools
Elementary Schools Sunrise Elem
Middle Schools Discovery Middle
High Schools Timber Creek High
Others
Pets Allowed Yes
HOA Fee Include Cable TV,Internet
Senior Community No
Ownership Fee Simple
Monthly Total Fees $176
Acceptable Financing Cash, Conventional, FHA, VA Loan
Membership Fee Required Required
Listing Terms Cash, Conventional, FHA, VA Loan
Special Listing Condition None
Read Less

© 2024 My Florida Regional MLS DBA Stellar MLS. All Rights Reserved.
Bought with CHARLES RUTENBERG REALTY ORLANDO
GET MORE INFORMATION



