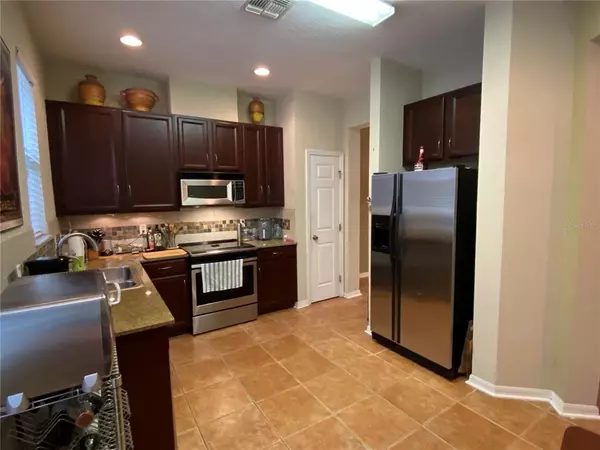For more information regarding the value of a property, please contact us for a free consultation.
8875 NEWMARKET DR Windermere, FL 34786
Want to know what your home might be worth? Contact us for a FREE valuation!

Our team is ready to help you sell your home for the highest possible price ASAP
Key Details
Sold Price $340,000
Property Type Townhouse
Sub Type Townhouse
Listing Status Sold
Purchase Type For Sale
Square Footage 1,270 sqft
Price per Sqft $267
Subdivision Lakes/Windermere-Lk Reams Twnh
MLS Listing ID O5958678
Sold Date 12/16/21
Bedrooms 2
Full Baths 2
Half Baths 1
Construction Status No Contingency
HOA Fees $168/mo
HOA Y/N Yes
Year Built 2005
Annual Tax Amount $1,359
Lot Size 2,613 Sqft
Acres 0.06
Property Description
AMAZING LOCATION JUST A FEW MINUTES FROM DISNEY!!! Nestled in a wooded conservation area located in quiet and secluded Lake Reams Townhomes at Lakes of Windermere! Location is key as it is near major highways, shopping, restaurants, and other theme parks. The Kitchen features Granite countertops, stainless steel appliances, closet pantry, laundry closet, and half-bathroom on ground floor. Upstairs is 2 ensuite large bedrooms with brand new carpet. Paradise setting courtyard leading to the 2 car detached garage!!! Highly rated elementary, middle and High school. HOA fee includes: exterior maintenance, repainting, landscaping, exterior roof and wall maintenance. Lake Reams offers a Jr. size Olympic Community Pool and cabana.
Call today for your personal showing.
Location
State FL
County Orange
Community Lakes/Windermere-Lk Reams Twnh
Zoning P-D
Rooms
Other Rooms Breakfast Room Separate, Formal Dining Room Separate, Great Room, Inside Utility
Interior
Interior Features Ceiling Fans(s), High Ceilings, Living Room/Dining Room Combo, Dormitorio Principal Arriba, Open Floorplan, Solid Surface Counters, Split Bedroom, Stone Counters, Walk-In Closet(s), Window Treatments
Heating Central, Electric, Exhaust Fan
Cooling Central Air
Flooring Carpet, Ceramic Tile, Vinyl
Furnishings Furnished
Fireplace false
Appliance Cooktop, Dishwasher, Disposal, Dryer, Electric Water Heater, Exhaust Fan, Microwave, Refrigerator, Washer
Laundry Inside, Laundry Room
Exterior
Exterior Feature Fence, Irrigation System, Lighting, Rain Gutters, Sidewalk
Garage Alley Access, Common, Driveway, Garage Door Opener, Garage Faces Rear, Ground Level, Guest, On Street, Workshop in Garage
Garage Spaces 2.0
Fence Vinyl
Community Features Deed Restrictions, Pool, Sidewalks
Utilities Available Cable Connected, Electricity Connected, Fire Hydrant, Public, Sewer Connected, Street Lights, Underground Utilities, Water Connected
Amenities Available Pool
Waterfront false
View Park/Greenbelt, Trees/Woods
Roof Type Shingle
Porch Covered, Deck, Rear Porch
Attached Garage false
Garage true
Private Pool No
Building
Lot Description In County, Level, Sidewalk, Paved, Unincorporated
Story 2
Entry Level Two
Foundation Slab
Lot Size Range 0 to less than 1/4
Sewer Public Sewer
Water None
Architectural Style Contemporary, Florida, Traditional
Structure Type Block,Metal Frame,Stucco,Wood Frame,Wood Siding
New Construction false
Construction Status No Contingency
Schools
Elementary Schools Sunset Park Elem
Middle Schools Horizon West Middle School
High Schools Windermere High School
Others
Pets Allowed Yes
HOA Fee Include Pool,Escrow Reserves Fund,Maintenance Structure,Maintenance Grounds,Pest Control,Pool,Trash
Senior Community No
Ownership Fee Simple
Monthly Total Fees $168
Acceptable Financing Cash, Conventional, FHA, VA Loan
Membership Fee Required Required
Listing Terms Cash, Conventional, FHA, VA Loan
Num of Pet 2
Special Listing Condition None
Read Less

© 2024 My Florida Regional MLS DBA Stellar MLS. All Rights Reserved.
Bought with MY FLORIDA REAL ESTATE GROUP LLC
GET MORE INFORMATION



