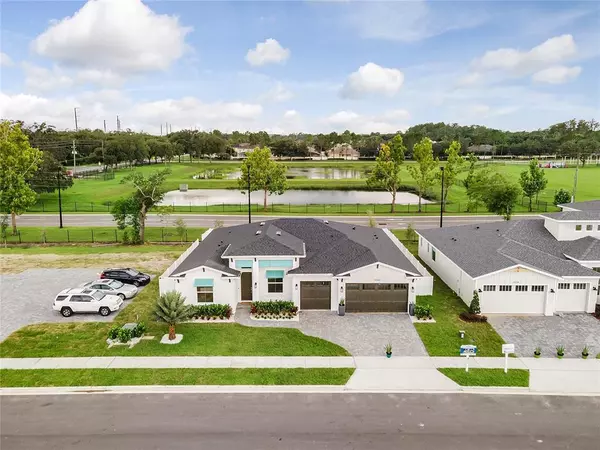For more information regarding the value of a property, please contact us for a free consultation.
9260 EAGLES PERCH PL Orlando, FL 32825
Want to know what your home might be worth? Contact us for a FREE valuation!

Our team is ready to help you sell your home for the highest possible price ASAP
Key Details
Sold Price $635,000
Property Type Single Family Home
Sub Type Single Family Residence
Listing Status Sold
Purchase Type For Sale
Square Footage 2,530 sqft
Price per Sqft $250
Subdivision Eagles Landing At Rio Pinar
MLS Listing ID O5971011
Sold Date 10/25/21
Bedrooms 4
Full Baths 3
Half Baths 1
Construction Status Financing
HOA Fees $125/mo
HOA Y/N Yes
Year Built 2021
Annual Tax Amount $1,100
Lot Size 7,840 Sqft
Acres 0.18
Lot Dimensions 75x102
Property Description
Builder Model available with designer options and ready for move-in NOW! This stunning West Indies-style Isabella Model was featured in the Parade of Homes and earned an award for its unique and extremely useful layout. The large designer-inspired kitchen overlooking the great room provides an open layout that is perfect for sharing time with family while still providing a functional design. As you walk through this beautiful home you will see smart home features like the Nest Hello Doorbell, Nest Learning Thermostat, LED dimmable lighting with smart switches, Ring floodlights, and so much more. Not only is this home smart, but it also provides the classic touches with modern twists like wood-trimmed accent walls and tray ceilings.
This Isabella model features an outdoor kitchen that will provide endless entertainment for outdoor gatherings with friends and family.
Location
State FL
County Orange
Community Eagles Landing At Rio Pinar
Zoning R-1A
Rooms
Other Rooms Den/Library/Office, Formal Dining Room Separate, Great Room, Inside Utility
Interior
Interior Features Eat-in Kitchen, High Ceilings, Kitchen/Family Room Combo, L Dining, Master Bedroom Main Floor, Open Floorplan, Solid Wood Cabinets, Split Bedroom, Stone Counters, Thermostat, Tray Ceiling(s), Walk-In Closet(s)
Heating Central
Cooling Central Air
Flooring Carpet, Vinyl
Furnishings Furnished
Fireplace false
Appliance Bar Fridge, Dishwasher, Disposal, Dryer, Electric Water Heater, Exhaust Fan, Ice Maker, Microwave, Range, Range Hood, Refrigerator, Washer
Laundry Inside, Laundry Room
Exterior
Exterior Feature Awning(s), Fence, Irrigation System, Lighting, Outdoor Grill, Outdoor Kitchen, Sidewalk, Sliding Doors, Sprinkler Metered
Garage Driveway, Garage Door Opener, Oversized
Garage Spaces 3.0
Fence Vinyl
Utilities Available BB/HS Internet Available, Cable Available, Cable Connected, Electricity Available, Electricity Connected, Public, Sewer Available, Sewer Connected, Sprinkler Meter, Street Lights, Underground Utilities, Water Available, Water Connected
Waterfront false
Roof Type Shingle
Porch Covered, Front Porch, Patio, Porch, Rear Porch
Attached Garage true
Garage true
Private Pool No
Building
Lot Description In County, Sidewalk, Street Dead-End, Paved
Story 1
Entry Level One
Foundation Slab
Lot Size Range 0 to less than 1/4
Builder Name Rey Homes
Sewer Public Sewer
Water Public
Architectural Style Other
Structure Type Stucco
New Construction true
Construction Status Financing
Schools
Elementary Schools Deerwood Elem (Orange Cty)
Middle Schools Liberty Middle
High Schools Colonial High
Others
Pets Allowed Yes
HOA Fee Include Maintenance Grounds
Senior Community No
Ownership Fee Simple
Monthly Total Fees $125
Acceptable Financing Cash, Conventional
Membership Fee Required Required
Listing Terms Cash, Conventional
Special Listing Condition None
Read Less

© 2024 My Florida Regional MLS DBA Stellar MLS. All Rights Reserved.
Bought with RE/MAX 200 REALTY
GET MORE INFORMATION



