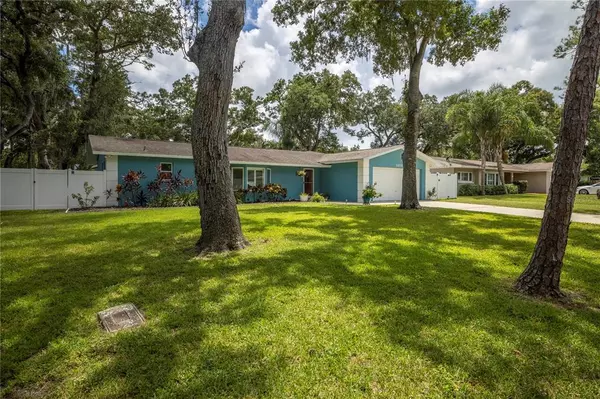For more information regarding the value of a property, please contact us for a free consultation.
1855 OAK PARK DR S Clearwater, FL 33764
Want to know what your home might be worth? Contact us for a FREE valuation!

Our team is ready to help you sell your home for the highest possible price ASAP
Key Details
Sold Price $498,000
Property Type Single Family Home
Sub Type Single Family Residence
Listing Status Sold
Purchase Type For Sale
Square Footage 1,980 sqft
Price per Sqft $251
Subdivision Oak Park Estates 1St Add
MLS Listing ID U8133197
Sold Date 09/23/21
Bedrooms 4
Full Baths 3
Construction Status Inspections
HOA Y/N No
Year Built 1962
Annual Tax Amount $6,092
Lot Size 0.280 Acres
Acres 0.28
Lot Dimensions 91x135
Property Description
This gorgeous 4 bed, 3 full bath, split floor plan home with in-law suite is exactly what you’re looking for. In a quiet, friendly neighborhood, steps from Eagle Lake Park and near beaches, shopping & trails, this is the place to be! Pulling up to the home, you will notice fresh landscaping and a long driveway providing ample space for parking. Pull into the two car garage or step through the inviting front entry and you will immediately notice the upgrades and craftsmanship throughout the home. Virtually everything is updated! From the foyer you will see a large living room with natural lighting, new waterproof laminate flooring and plantation shutters. Straight ahead is the well-appointed kitchen with granite counters, stainless appliances and breakfast bar. The large master suite with en-suite bathroom is located on the far side of the house with privacy and room for your king size bedroom set. On the other side of the home are two bedrooms. One is currently set up as an office with built-in desks and cabinets which is perfect for remote working, studying or as hobby room. A bathroom with walk-in jetted tub awaits. The in-law suite includes another bedroom, full bathroom, kitchenette with granite, stainless appliances and laundry area. Guests can be in their own separate space and there is potential for additional income! French glass doors in the dining and breakfast areas both lead to a large, screened-in lanai perfect for entertaining. While relaxing in the lanai, you can admire the large backyard with fruit producing trees, vinyl fence, storage shed and plenty of space for yard games or a pool. Whole house water softener, kitchenette, pantry cabinet, updated electric fixtures, UV air purification system, interior and exterior paint, fence and landscaping are all upgrades made during 2019-2020. With so many features, this home won’t last! This home has it all, schedule your showing today.
Location
State FL
County Pinellas
Community Oak Park Estates 1St Add
Zoning R-1
Direction S
Rooms
Other Rooms Interior In-Law Suite
Interior
Interior Features Ceiling Fans(s), Eat-in Kitchen, Master Bedroom Main Floor, Open Floorplan, Solid Surface Counters, Split Bedroom, Thermostat, Window Treatments
Heating Central
Cooling Central Air
Flooring Laminate, Tile
Fireplace false
Appliance Dishwasher, Disposal, Dryer, Electric Water Heater, Microwave, Range, Refrigerator, Washer, Water Softener
Laundry Inside
Exterior
Exterior Feature Fence, French Doors, Irrigation System, Storage
Garage Spaces 2.0
Utilities Available Public
Waterfront false
Roof Type Shingle
Porch Covered, Rear Porch, Screened
Attached Garage true
Garage true
Private Pool No
Building
Story 1
Entry Level One
Foundation Slab
Lot Size Range 1/4 to less than 1/2
Sewer Public Sewer
Water Public
Structure Type Block
New Construction false
Construction Status Inspections
Schools
Middle Schools Oak Grove Middle-Pn
High Schools Largo High-Pn
Others
Senior Community No
Ownership Fee Simple
Acceptable Financing Cash, Conventional, FHA, VA Loan
Listing Terms Cash, Conventional, FHA, VA Loan
Special Listing Condition None
Read Less

© 2024 My Florida Regional MLS DBA Stellar MLS. All Rights Reserved.
Bought with INTERNATIONAL REALTY INC
GET MORE INFORMATION



