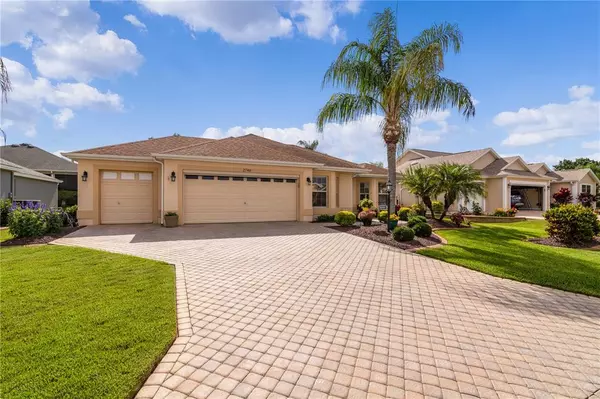For more information regarding the value of a property, please contact us for a free consultation.
2740 DAY LILY RUN The Villages, FL 32162
Want to know what your home might be worth? Contact us for a FREE valuation!

Our team is ready to help you sell your home for the highest possible price ASAP
Key Details
Sold Price $355,000
Property Type Single Family Home
Sub Type Single Family Residence
Listing Status Sold
Purchase Type For Sale
Square Footage 1,497 sqft
Price per Sqft $237
Subdivision The Villages
MLS Listing ID G5041740
Sold Date 06/25/21
Bedrooms 3
Full Baths 2
Construction Status Inspections
HOA Y/N No
Year Built 2007
Annual Tax Amount $1,925
Lot Size 5,662 Sqft
Acres 0.13
Property Description
You’ll immediately feel right at home in this beautiful 3/2 JASMINE Designer with GOLF CART GARAGE (deep enough to accommodate 2 carts tandem style), a FABULOUS PARK-LIKE HOMESITE and NO KISSIN’ LANAIs! To truly appreciate this wonderful home, be sure the view the VIDEO and 3-D tours. Located in the highly desirable Village of DUVAL, you’ll appreciate the many beautiful touches, from the GORGEOUS Landscaping with SWAYING PALMS, Landscaped Curbing, and PAVER DRIVE, to the welcoming entry of this BLOCK & STUCCO home. Step inside and make yourself at home. This home lives larger than its square footage with an additional 220 sq. ft on the STRETCHED EAST-Facing GLASS ENCLOSED LANAI, CUSTOM SHADES and vented for climate control. A Fabulous PATIO with PERGOLA is the perfect place to relax outdoors while enjoying the beautiful open setting afforded by an offset homesite and spacious setting – very PEACEFUL! The Kitchen, open to the Dining and Living area is just beautiful – Newer STAINLESS APPLIANCES, Beautiful MAPLE cabinets with PULL-OUT SHELVES and Granite-Look Hi-Def Laminate Counters. The Master Bedroom with an En-Suite Bath offers a CUSTOM Tiled ROMAN SHOWER, DUAL SINKS, LINEN CLOSET and a SPACIOUS Customized WALK-IN CLOSET. The SPLIT Plan offers 2 Guest Bedrooms with extra shelving in both closets, a Spacious Guest Bath (with Tub/Shower combo and SOLAR TUBE)… and provides PRIVACY for you and your guests with a POCKET door! This lovely home has VAULTED KNOCKDOWN Ceilings, PORCELAIN TILE and LAMINATE FLOORS (NO CARPET), BLINDS, CORNICES, 2 SOLAR TUBES and CUSTOM Glass entry door and sidelight! You’ll love the Spacious Laundry Room with a BRAND NEW WASHER & DRYER and a Large Utility Closet. The Garage boasts an ELECTRIC GARAGE DOOR SCREEN, an EPOXY coated floor, ATTIC STAIRS and you’ll appreciate the INSTANT HOT WATER! Want more? How about a remote-controlled Thermostat and Gutters….plus MOST FURNISHINGS MAY BE NEGOTIATED SEPARATELY. Tax line reflects property taxes only. CDD line reflects combination of annual bond, maintenance and fire district. Bond Balance $13,414.46. Information provided in this listing is deemed reliable, but to be verified by buyer. So, WHAT ARE YOU WAITING FOR? IF NOT NOW, WHEN???
Location
State FL
County Sumter
Community The Villages
Zoning O
Rooms
Other Rooms Attic, Inside Utility
Interior
Interior Features Ceiling Fans(s), Eat-in Kitchen, Living Room/Dining Room Combo, Open Floorplan, Skylight(s), Split Bedroom, Vaulted Ceiling(s), Walk-In Closet(s), Window Treatments
Heating Central, Electric
Cooling Central Air
Flooring Laminate, Tile
Furnishings Negotiable
Fireplace false
Appliance Dishwasher, Disposal, Dryer, Electric Water Heater, Microwave, Range, Refrigerator, Washer
Laundry Inside, Laundry Room
Exterior
Exterior Feature Irrigation System, Rain Gutters, Sliding Doors
Garage Driveway, Garage Door Opener, Golf Cart Garage, Oversized
Garage Spaces 2.0
Community Features Deed Restrictions, Golf Carts OK, Golf, Pool, Tennis Courts
Utilities Available Cable Available, Electricity Connected, Phone Available, Sewer Connected, Underground Utilities, Water Connected
Waterfront false
Roof Type Shingle
Porch Covered, Enclosed, Patio
Attached Garage true
Garage true
Private Pool No
Building
Entry Level One
Foundation Slab
Lot Size Range 0 to less than 1/4
Sewer Public Sewer
Water Public
Structure Type Block,Stucco
New Construction false
Construction Status Inspections
Others
Pets Allowed Yes
Senior Community Yes
Ownership Fee Simple
Monthly Total Fees $164
Acceptable Financing Cash, Conventional, VA Loan
Listing Terms Cash, Conventional, VA Loan
Special Listing Condition None
Read Less

© 2024 My Florida Regional MLS DBA Stellar MLS. All Rights Reserved.
Bought with ERA GRIZZARD REAL ESTATE
GET MORE INFORMATION



