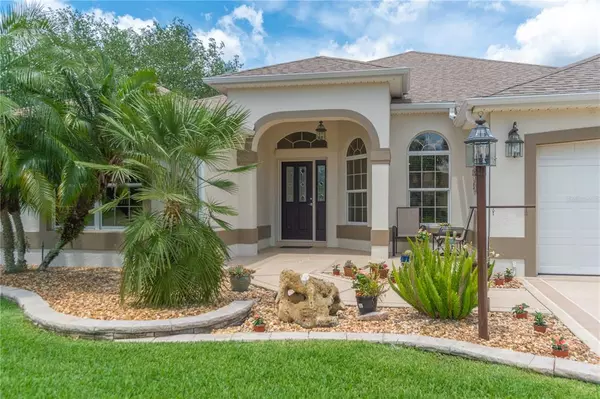For more information regarding the value of a property, please contact us for a free consultation.
1497 STRATON WAY The Villages, FL 32162
Want to know what your home might be worth? Contact us for a FREE valuation!

Our team is ready to help you sell your home for the highest possible price ASAP
Key Details
Sold Price $469,900
Property Type Single Family Home
Sub Type Single Family Residence
Listing Status Sold
Purchase Type For Sale
Square Footage 1,967 sqft
Price per Sqft $238
Subdivision Villages Of Sumter
MLS Listing ID O5940401
Sold Date 06/17/21
Bedrooms 3
Full Baths 2
Construction Status Appraisal,Financing,Inspections
HOA Fees $164/mo
HOA Y/N Yes
Year Built 2004
Annual Tax Amount $1,835
Lot Size 9,583 Sqft
Acres 0.22
Property Description
LARGE CORNER LOT, GOLF COURSE ADJACENT + NO Road and No Golf Cart Trail behind! Privacy with just steps to a Round of Fun. Location Location Location is true – this wonderful home is centrally located in the DESIRABLE Village of SUNSET POINTE, close to Lake Sumter Landing, Golf, Pools, Shopping and all the great amenities you came to The Villages to enjoy. The home's Curb Appeal is professionally done with, Landscaped Curbing, Formal Tropical Beds, Xeriscape Entry, CUSTOM TEXTURED & PAINTED Driveway and Front walk which leads you to the beautiful GLASS ENTRY Door with Screen Pulllout. Step inside to a welcoming foyer with Tiled Flooring that leads to The Open Layout of this home which is ideal for entertaining with a Spacious Kitchen, Large Entertainment Bar (perfect for gatherings), QUALITY upgrades including GRANITE Countertops, TOP OF THE LINE STAINLESS Appliances (including a Natural Gas cooktop), Pull-Out Shelves (even in the Pantry), Over and Under-Cabinet Lighting, Ceiling Fan + a Cozy Breakfast Nook with a pretty light fixture. The Main Living Area is carpeted for a safe and cozy home experience, and you can’t help but notice the Four Panel Hideaway Sliders from the Main Living area to the Lanai which brings the outdoors in! The Oversized Lanai is beautifully updated with Medallion Travertine floor, ceiling fans, and has been enclosed with very Large Functioning Windows that bring a beautiful light into the home. SPLIT Plan is ideal for you and your guests with 2 GuestRooms (one does not have a closet), and the Guest Bath is newly updated with Granite Counter Top, Light Fixture and Tiled Bath. The Spacious Master Suite has a Sliding access door to the Lanai, an En-Suite Bath + 2 Walk-in Closets with extra shelving. The Bath features Dual Sinks, Full Mirrors, Linen Closet, and a Pocket door to the commode and Large Hand-Railed Tiled Shower with seat. You’ll love The Back Yard Patio for many wonderful days of grilling fun and relaxing! This house has been METICULOUSLY Maintained by the original owners, and includes many extras such as NEW ROOF, CROWN MOULDING, Brand New FULL HOUSE GENERATOR, HURRICANE SHUTTERS, HIDEAWAY SCREEN ENTRY, AUTOMATED SCREEN GARAGE ENCLOSURE. The 2 car + GOLF CART garage has Attic Stairs, WORKSHOP, AND A TON OF STORAGE. Tax line reflects property taxes only. CDD line reflects combination of annual maintenance, fire district and Bond. Bond is only $9532. This is an AMAZING HOME at an AMAZING PRICE - This one will sell Quick, DON'T MISS THIS OPPORTUNITY TO OWN OF THE BEST THE VILLAGES HAS TO OFFER! Brand New PRECEDENT i2 Gas Golf Cart may be Negotiated in Sale, and Refrigerator in the Garage does convey. Washer and Dryer Do Not Convey! ALL INFORMATION IS DEEMED RELIABLE BUT TO BE VERIFIED BY BUYER.
Location
State FL
County Sumter
Community Villages Of Sumter
Zoning X
Rooms
Other Rooms Attic, Breakfast Room Separate, Florida Room, Formal Dining Room Separate, Formal Living Room Separate, Inside Utility
Interior
Interior Features Attic Fan, Built-in Features, Ceiling Fans(s), Crown Molding, Eat-in Kitchen, High Ceilings, Living Room/Dining Room Combo, Master Bedroom Main Floor, Open Floorplan, Solid Wood Cabinets, Split Bedroom, Stone Counters, Thermostat, Vaulted Ceiling(s), Walk-In Closet(s), Window Treatments
Heating Central
Cooling Central Air
Flooring Carpet, Ceramic Tile, Travertine
Fireplace false
Appliance Dishwasher, Disposal, Ice Maker, Microwave, Range, Range Hood, Refrigerator
Laundry Corridor Access, Inside, Laundry Room
Exterior
Exterior Feature Hurricane Shutters, Irrigation System, Lighting
Garage Driveway, Garage Door Opener, Golf Cart Garage, Ground Level, Off Street, Oversized, Workshop in Garage
Garage Spaces 2.0
Community Features Association Recreation - Owned, Deed Restrictions, Fitness Center, Gated, Golf Carts OK, Golf, Handicap Modified, Park, Pool, Special Community Restrictions, Tennis Courts, Water Access, Wheelchair Access
Utilities Available Cable Available, Electricity Available, Natural Gas Connected, Phone Available, Public, Sewer Connected, Street Lights, Water Connected
Amenities Available Cable TV, Fitness Center, Gated, Golf Course, Handicap Modified, Maintenance, Park, Pickleball Court(s), Playground, Pool, Recreation Facilities, Security, Shuffleboard Court, Tennis Court(s), Wheelchair Access
Waterfront false
View Garden
Roof Type Shingle
Porch Enclosed, Patio, Rear Porch
Attached Garage true
Garage true
Private Pool No
Building
Lot Description Corner Lot, City Limits, Level, Near Golf Course, Street Dead-End, Paved
Story 1
Entry Level One
Foundation Slab
Lot Size Range 0 to less than 1/4
Sewer Public Sewer
Water None
Architectural Style Ranch
Structure Type Block,Stucco
New Construction false
Construction Status Appraisal,Financing,Inspections
Others
Pets Allowed Breed Restrictions
HOA Fee Include 24-Hour Guard,Cable TV,Pool,Maintenance Grounds,Management,Pool,Recreational Facilities,Security,Trash
Senior Community Yes
Ownership Fee Simple
Monthly Total Fees $215
Acceptable Financing Cash, Conventional
Membership Fee Required Required
Listing Terms Cash, Conventional
Special Listing Condition None
Read Less

© 2024 My Florida Regional MLS DBA Stellar MLS. All Rights Reserved.
Bought with RE/MAX METRO
GET MORE INFORMATION



