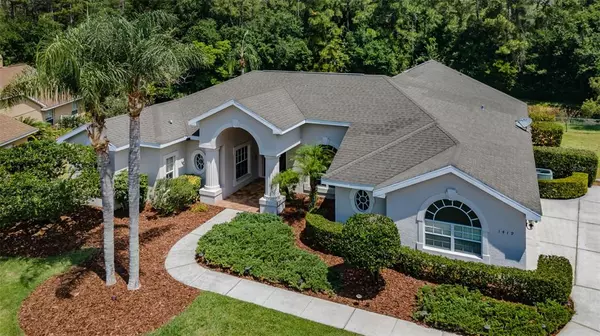For more information regarding the value of a property, please contact us for a free consultation.
1419 SAFFRON WAY Trinity, FL 34655
Want to know what your home might be worth? Contact us for a FREE valuation!

Our team is ready to help you sell your home for the highest possible price ASAP
Key Details
Sold Price $530,000
Property Type Single Family Home
Sub Type Single Family Residence
Listing Status Sold
Purchase Type For Sale
Square Footage 2,384 sqft
Price per Sqft $222
Subdivision Trinity Oaks Increment M South
MLS Listing ID W7833823
Sold Date 06/16/21
Bedrooms 3
Full Baths 2
Construction Status Inspections
HOA Fees $21/ann
HOA Y/N Yes
Year Built 2000
Annual Tax Amount $4,117
Lot Size 0.290 Acres
Acres 0.29
Property Description
LOCATION, LOCATION, LOCATION~ FLORIDA LIVING AT IT'S FINEST - BEAUTIFULLY MAINTAINED, TRINITY OAKS HOME. Don't miss this CUSTOM built HOME located on a CUL DE SAC street that sits on a PRIVATE .29 ACRE CONSERVATION LOT. The STUNNING DOUBLE FRONT WOOD DOORS, front elevation and side load garage is unique to this community! As you step into this NICELY REMODELED 3 BEDROOM, 2 BATH with an OFFICE SPLIT FLOOR PLAN HOME you are greeted with STUNNING CONSERVATION & POOL VIEWS along with CERAMIC TILE floors that run throughout all of the home. The OPEN FLOWING FLOOR PLAN IS PERFECT FOR ENTERTAINING including a FORMAL LIVING ROOM & DINING ROOM THAT FLOW into the KITCHEN all with POCKETING SLIDERS THAT OPEN UP TO THE SECLUDED OUTDOOR LIVING SPACE. The GOURMET KITCHEN is highlighted w/ STAINLESS STEEL APPLIANCES, GRANITE COUNTERTOPS, CUSTOM MAPLE CABINETRY with SOFT CLOSE DRAWERS, RECESSED LIGHTING, BREAKFAST BAR, TILE BACKSPLASH, PANTRY & DINETTE all overlooking the FAMILY ROOM, PROPANE GAS FIREPLACE, POOL, SPA and LANAI w/ easy access to the OUTDOOR LIVING SPACE for entertaining FAMILY & FRIENDS. The OWNERS SUITE has SOARING CEILINGS, two closets, BEAUTIFULLY REMODELED BATH featuring a CUSTOM VANITY with DUAL UNDERMOUNT SINKS, GRANITE COUNTERTOPS, FREESTANDING JACUZZI TUB, UPGRADED FIXTURES & REMODELED WALK IN SHOWER with STONE & FRAMELESS GLASS highlights and SLIDING GLASS DOORS TO THE POOL & SPA. Additional features include an OFFICE with ARCHITECTURAL CEILING DETAIL, CROWN MOLDING, REVERSE OSMOSIS, PROGRAMMABLE THERMOSTAT, UPGRADED SECURITY SYSTEM, EXTERIOR SECURITY CAMERAS with REAL-TIME & RECORDED MONITORING, NEWER FIXTURES & FAUCETS, CEILING FANS, OVERSIZED LAUNDRY ROOM with BUILT IN SINK & GRANITE COUNTER TOPS, HVAC (2010) with AHU & COILS REPLACED IN (2019), WATER SOFTENER, NEWER HOT WATER HEATER (2019), FENCED IN BACKYARD, ABOVE GROUND SPARKLING HEATED SPA, OUTDOOR AWNINGS, PAVER POOL DECK, PEBBLE TECH POOL FINISH, ALL NEW INTERIOR PAINT, LOTS OF STORAGE, OVERSIZED 3 CAR GARAGE, 50 AMP service for an RV on the exterior of the home & SO MUCH MORE. LOW HOA DUES, NO CDD FEES, COMMUNITY PLAYGROUND & TOP RATED SCHOOLS. This home is near golf courses, Starkey/Suncoast bike trail, YMCA, shopping, restaurants, parks, medical facilities, easy access to Tampa International airport and more. TRULY A MUST SEE and A WONDERFUL PLACE TO CALL HOME!
Location
State FL
County Pasco
Community Trinity Oaks Increment M South
Zoning MPUD
Rooms
Other Rooms Den/Library/Office, Family Room, Formal Dining Room Separate, Formal Living Room Separate, Inside Utility
Interior
Interior Features Built-in Features, Ceiling Fans(s), Crown Molding, High Ceilings, Master Bedroom Main Floor, Open Floorplan, Solid Surface Counters, Solid Wood Cabinets, Split Bedroom, Walk-In Closet(s), Window Treatments
Heating Central
Cooling Central Air
Flooring Ceramic Tile
Fireplaces Type Gas, Family Room
Fireplace true
Appliance Dishwasher, Disposal, Microwave, Range, Refrigerator, Water Purifier, Water Softener
Laundry Inside, Laundry Room
Exterior
Exterior Feature Awning(s), Fence, Irrigation System, Lighting, Sidewalk, Sliding Doors
Garage Driveway, Garage Door Opener, Garage Faces Side, Oversized
Garage Spaces 3.0
Fence Chain Link
Pool Gunite, Screen Enclosure
Community Features Deed Restrictions, Playground, Sidewalks
Utilities Available Public
Amenities Available Fence Restrictions, Park, Playground
Waterfront false
View Park/Greenbelt, Trees/Woods
Roof Type Shingle
Porch Enclosed, Screened
Attached Garage true
Garage true
Private Pool Yes
Building
Lot Description Conservation Area, Cul-De-Sac, Greenbelt, Oversized Lot, Sidewalk, Paved
Story 1
Entry Level One
Foundation Slab
Lot Size Range 1/4 to less than 1/2
Builder Name Samuelsen
Sewer Public Sewer
Water Public
Architectural Style Custom
Structure Type Block
New Construction false
Construction Status Inspections
Schools
Elementary Schools Trinity Oaks Elementary
Middle Schools Seven Springs Middle-Po
High Schools J.W. Mitchell High-Po
Others
Pets Allowed Yes
Senior Community No
Ownership Fee Simple
Monthly Total Fees $21
Acceptable Financing Cash, Conventional, FHA, VA Loan
Membership Fee Required Required
Listing Terms Cash, Conventional, FHA, VA Loan
Num of Pet 3
Special Listing Condition None
Read Less

© 2024 My Florida Regional MLS DBA Stellar MLS. All Rights Reserved.
Bought with SOUTH BEACHES REAL ESTATE
GET MORE INFORMATION



