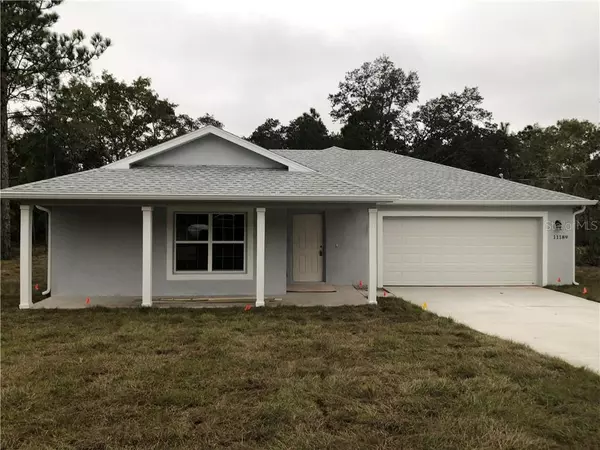For more information regarding the value of a property, please contact us for a free consultation.
12011 CAVERN RD Spring Hill, FL 34609
Want to know what your home might be worth? Contact us for a FREE valuation!

Our team is ready to help you sell your home for the highest possible price ASAP
Key Details
Sold Price $225,750
Property Type Single Family Home
Sub Type Single Family Residence
Listing Status Sold
Purchase Type For Sale
Square Footage 1,586 sqft
Price per Sqft $142
Subdivision Spring Hill
MLS Listing ID W7823813
Sold Date 05/19/21
Bedrooms 3
Full Baths 2
Construction Status Financing,Inspections
HOA Y/N No
Year Built 2020
Annual Tax Amount $254
Lot Size 10,018 Sqft
Acres 0.23
Lot Dimensions 80x125
Property Description
Under Construction. Under Construction. This could be your brand new home!!! Due to be completed by January 2021. This Todd Mack floorplan will knock your socks off. What a great use of space. Oversized two car garage with lots or room for storage or workbench. Contract now so you can choose your colors for cabinets, flooring, paint, fixtures etc. Features include 9ft ceilings, covered lanai and entry, granite in both baths and kitchen, tile in the wet areas, soft close wood cabinets, trimmed windows, pre-wiring for fans, nickel fixtures, double pane tilt in windows,50 gallon water heater, sprinkler system, gutters, and garage door opener. Changes and additions can be made depending on what stage of the building process they are at, so don't wait. The pictures you see are from a previous built model with the customers color choices again you get to pick your very own. Other homes at other locations are being built if this one is not suitable.
Location
State FL
County Hernando
Community Spring Hill
Zoning PDP
Interior
Interior Features Cathedral Ceiling(s), Open Floorplan, Solid Wood Cabinets, Stone Counters, Thermostat
Heating Central
Cooling Central Air
Flooring Carpet, Ceramic Tile
Fireplace false
Appliance Dishwasher, Exhaust Fan
Exterior
Exterior Feature Irrigation System, Rain Gutters, Sliding Doors
Garage Oversized
Garage Spaces 2.0
Utilities Available Cable Available
Roof Type Shingle
Attached Garage true
Garage true
Private Pool No
Building
Entry Level One
Foundation Slab
Lot Size Range 0 to less than 1/4
Builder Name Todd Mack Enterprises
Sewer Private Sewer
Water Public
Structure Type Block
New Construction true
Construction Status Financing,Inspections
Others
Senior Community No
Ownership Fee Simple
Acceptable Financing Cash, Conventional, FHA, VA Loan
Listing Terms Cash, Conventional, FHA, VA Loan
Special Listing Condition None
Read Less

© 2024 My Florida Regional MLS DBA Stellar MLS. All Rights Reserved.
Bought with BAM REALTY ADVISORS INC
GET MORE INFORMATION



