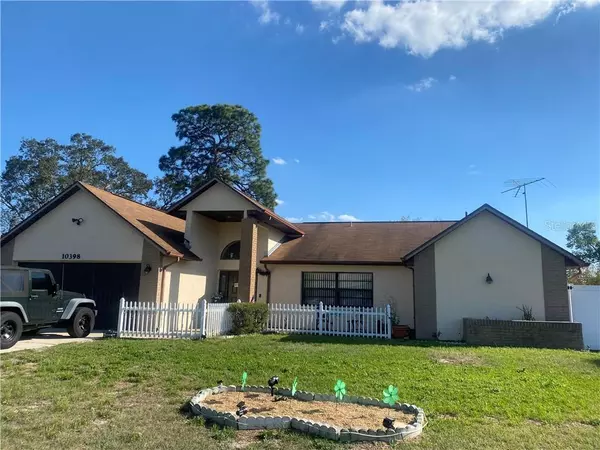For more information regarding the value of a property, please contact us for a free consultation.
10398 ELGIN BLVD Spring Hill, FL 34608
Want to know what your home might be worth? Contact us for a FREE valuation!

Our team is ready to help you sell your home for the highest possible price ASAP
Key Details
Sold Price $275,000
Property Type Single Family Home
Sub Type Single Family Residence
Listing Status Sold
Purchase Type For Sale
Square Footage 1,856 sqft
Price per Sqft $148
Subdivision Spring Hill
MLS Listing ID U8116794
Sold Date 05/21/21
Bedrooms 3
Full Baths 2
Construction Status Appraisal,Financing,Inspections
HOA Y/N No
Year Built 1987
Annual Tax Amount $3,430
Lot Size 10,018 Sqft
Acres 0.23
Lot Dimensions 80x125
Property Description
Welcome home to this beautiful 3 bedroom, 2 bath, 2 pool home. This home has been updated in the last few years with new wood plank ceramic tile, carpet, lighting, and garage door. The kitchen features modern cabinets, granite counter tops and stainless steal appliances. When you walk through this home you are going to notice the high ceilings. formal dinning room, living room, and a great split floor plan. The master is good size with his and hers closets, master bath, dual sinks, and larger walk in shower. The backyard features a large lanai area that is covered, large pool, screened enclosure, and fenced in back yard. The garage has an area that has been converted into an extra room that can be used for 4th bedroom, office or a Den. This home will not last long so schedule your private showing today.
Location
State FL
County Hernando
Community Spring Hill
Zoning RESI
Interior
Interior Features High Ceilings, Kitchen/Family Room Combo, Living Room/Dining Room Combo, Open Floorplan, Solid Surface Counters, Solid Wood Cabinets, Split Bedroom, Walk-In Closet(s)
Heating Central
Cooling Central Air
Flooring Carpet, Ceramic Tile
Fireplace false
Appliance Dishwasher, Disposal, Microwave, Range, Refrigerator
Exterior
Exterior Feature Fence
Garage Spaces 2.0
Pool In Ground
Utilities Available BB/HS Internet Available, Water Connected
Roof Type Shingle
Attached Garage true
Garage true
Private Pool Yes
Building
Story 1
Entry Level One
Foundation Slab
Lot Size Range 0 to less than 1/4
Sewer Septic Tank
Water Public
Structure Type Block,Stucco
New Construction false
Construction Status Appraisal,Financing,Inspections
Others
Senior Community No
Ownership Fee Simple
Acceptable Financing Cash, Conventional, FHA, VA Loan
Listing Terms Cash, Conventional, FHA, VA Loan
Special Listing Condition None
Read Less

© 2024 My Florida Regional MLS DBA Stellar MLS. All Rights Reserved.
Bought with AMERI DREAM HOME REALTY LLC
GET MORE INFORMATION



