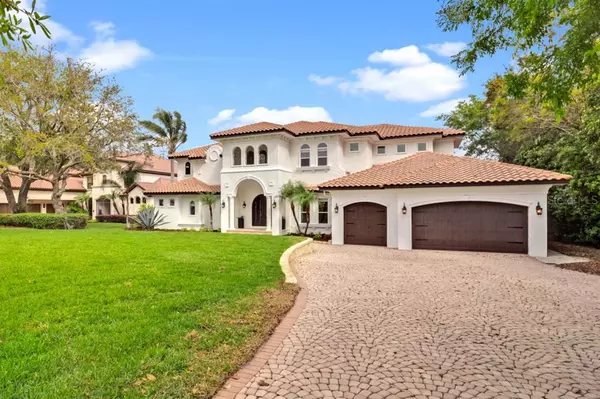For more information regarding the value of a property, please contact us for a free consultation.
7843 SKIING WAY Winter Garden, FL 34787
Want to know what your home might be worth? Contact us for a FREE valuation!

Our team is ready to help you sell your home for the highest possible price ASAP
Key Details
Sold Price $1,900,000
Property Type Single Family Home
Sub Type Single Family Residence
Listing Status Sold
Purchase Type For Sale
Square Footage 5,653 sqft
Price per Sqft $336
Subdivision Isles Lake Hancock Ph 02 48 06
MLS Listing ID O5935291
Sold Date 04/29/21
Bedrooms 5
Full Baths 6
Construction Status No Contingency
HOA Fees $237/ann
HOA Y/N Yes
Year Built 2005
Annual Tax Amount $18,923
Lot Size 1.790 Acres
Acres 1.79
Property Description
Gorgeous, completely renovated, 5 BR / 6 BA custom built home plus office, billiard room and home theater, containing 5,653 sq. ft., in the gated Isles of Lake Hancock Winter Garden. Upon entry through the front door, you will be captivated by stunning panoramic water views overlooking a custom infinity edge pool on the 1.8 acres. The first-floor master suite is fit for Royalty with an oversized master bathroom and spacious closets. An HGTV kitchen features an amazing breakfast bar, upgraded appliances, quartz countertops and marble backsplash. Enjoy a movie in the theater room or a cocktail in the game room. Take a dip in the infinity pool or read a book on a covered porch that includes remote screening while the steaks are grilling in the outdoor kitchen. Additional features include an executive office, 3-car garage with plenty of storage, Disney fireworks at the rear of the home, and much more. Enjoy the convenience of boating across the lake to the future Hamlin marina with shopping, movie theater and dining. This home will not last long! Call to schedule a visit to this majestic property and expect to be impressed!
Location
State FL
County Orange
Community Isles Lake Hancock Ph 02 48 06
Zoning P-D
Interior
Interior Features Built-in Features, Cathedral Ceiling(s), Ceiling Fans(s), Coffered Ceiling(s), Dry Bar, High Ceilings, Kitchen/Family Room Combo, Living Room/Dining Room Combo, Open Floorplan, Solid Surface Counters, Solid Wood Cabinets, Thermostat, Vaulted Ceiling(s), Walk-In Closet(s), Wet Bar
Heating Central
Cooling Central Air
Flooring Carpet, Marble, Wood
Fireplaces Type Wood Burning
Fireplace true
Appliance Dishwasher, Disposal, Microwave, Range, Refrigerator
Exterior
Exterior Feature Fence, French Doors, Irrigation System, Lighting, Outdoor Grill, Outdoor Kitchen, Sliding Doors
Parking Features Driveway
Garage Spaces 3.0
Pool Deck, Fiber Optic Lighting, Heated, In Ground, Infinity, Lighting
Community Features Fishing, Gated, Golf Carts OK, Water Access, Waterfront
Utilities Available Cable Available, Cable Connected, Electricity Available, Electricity Connected, Natural Gas Connected, Phone Available, Public, Sprinkler Meter, Underground Utilities, Water Available, Water Connected
Waterfront Description Lake
View Y/N 1
Water Access 1
Water Access Desc Lake
Roof Type Tile
Attached Garage true
Garage true
Private Pool Yes
Building
Entry Level Two
Foundation Slab
Lot Size Range 1 to less than 2
Sewer Public Sewer
Water Well
Structure Type Block,Stucco
New Construction false
Construction Status No Contingency
Others
Pets Allowed Yes
HOA Fee Include 24-Hour Guard,Maintenance Structure,Maintenance Grounds,Maintenance,Management
Senior Community No
Ownership Fee Simple
Monthly Total Fees $237
Acceptable Financing Cash, Conventional
Membership Fee Required Required
Listing Terms Cash, Conventional
Special Listing Condition None
Read Less

© 2024 My Florida Regional MLS DBA Stellar MLS. All Rights Reserved.
Bought with PREMIER BROKERS INTERNATIONAL
GET MORE INFORMATION



