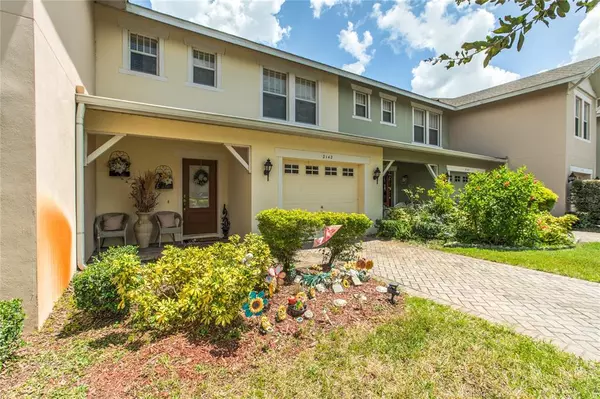For more information regarding the value of a property, please contact us for a free consultation.
2142 JEREMIAH WAY Kissimmee, FL 34743
Want to know what your home might be worth? Contact us for a FREE valuation!

Our team is ready to help you sell your home for the highest possible price ASAP
Key Details
Sold Price $231,000
Property Type Townhouse
Sub Type Townhouse
Listing Status Sold
Purchase Type For Sale
Square Footage 1,382 sqft
Price per Sqft $167
Subdivision Cypress Lakes Twnhms Pii U1
MLS Listing ID O5967034
Sold Date 09/20/21
Bedrooms 3
Full Baths 2
Half Baths 1
Construction Status Appraisal,Financing,Inspections
HOA Fees $199/qua
HOA Y/N Yes
Year Built 2007
Annual Tax Amount $510
Lot Size 2,613 Sqft
Acres 0.06
Property Description
Look no further! Located in a gated community, this 3bd, 2.5bth well maintained townhome features all common areas kitchen, living room, dining room and half bath on the first floor. All other bedrooms, bathrooms, and laundry room are laid out privately on the second floor. What about that screened in lanai with the amazing water view? The Lakeside community has much to offer with a variety of recreational amenities. Enjoy your time by the pool, play a little tennis or basketball out in the courts. Its centralized location is perfect as you'll be conveniently close to dining, shopping, and entertainment. Living just minutes from major road ways FL Turnpike, I4 and 417 provides for an easy and short commute to many destinations... MCO, theme parks, and the sought after beautiful Florida beaches to name a few.
Location
State FL
County Osceola
Community Cypress Lakes Twnhms Pii U1
Zoning OPUD
Interior
Interior Features Eat-in Kitchen, Kitchen/Family Room Combo, Open Floorplan, Walk-In Closet(s)
Heating Central
Cooling Central Air
Flooring Carpet, Tile
Furnishings Unfurnished
Fireplace false
Appliance Dishwasher, Microwave, Range, Refrigerator
Laundry Inside, Laundry Closet, Upper Level
Exterior
Exterior Feature Other
Parking Features Assigned, Driveway, On Street
Garage Spaces 1.0
Community Features Deed Restrictions, Gated, Playground, Pool, Sidewalks, Special Community Restrictions, Tennis Courts
Utilities Available Public
Amenities Available Basketball Court, Clubhouse, Gated, Maintenance, Playground, Pool, Recreation Facilities, Tennis Court(s)
View Y/N 1
Roof Type Shingle
Attached Garage true
Garage true
Private Pool No
Building
Story 2
Entry Level Two
Foundation Slab
Lot Size Range 0 to less than 1/4
Sewer Public Sewer
Water Public
Structure Type Block,Concrete,Stucco
New Construction false
Construction Status Appraisal,Financing,Inspections
Schools
Elementary Schools Cypress Elem (K 6)
Middle Schools Denn John Middle
High Schools Gateway High School (9 12)
Others
Pets Allowed Yes
HOA Fee Include Pool,Escrow Reserves Fund,Maintenance Structure,Maintenance Grounds,Pest Control,Private Road,Recreational Facilities,Security
Senior Community No
Ownership Fee Simple
Monthly Total Fees $217
Acceptable Financing Cash, Conventional, FHA, VA Loan
Membership Fee Required Required
Listing Terms Cash, Conventional, FHA, VA Loan
Special Listing Condition None
Read Less

© 2024 My Florida Regional MLS DBA Stellar MLS. All Rights Reserved.
Bought with DALTON WADE INC
GET MORE INFORMATION



