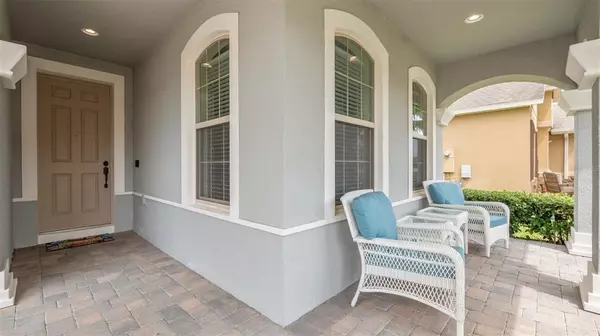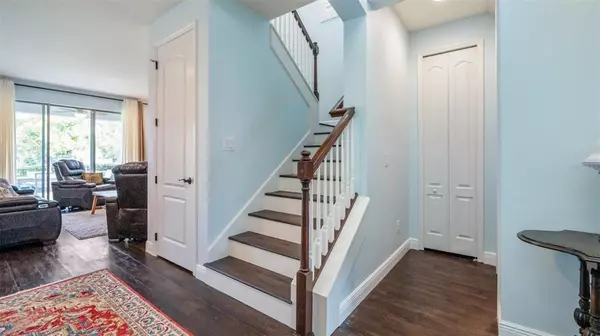For more information regarding the value of a property, please contact us for a free consultation.
1005 SADIE RIDGE RD Clermont, FL 34715
Want to know what your home might be worth? Contact us for a FREE valuation!

Our team is ready to help you sell your home for the highest possible price ASAP
Key Details
Sold Price $475,000
Property Type Single Family Home
Sub Type Single Family Residence
Listing Status Sold
Purchase Type For Sale
Square Footage 2,526 sqft
Price per Sqft $188
Subdivision Highland Ranch Canyons Ph 2
MLS Listing ID G5042518
Sold Date 07/22/21
Bedrooms 4
Full Baths 2
Half Baths 1
Construction Status Appraisal,Financing,Inspections
HOA Fees $96/qua
HOA Y/N Yes
Year Built 2016
Annual Tax Amount $3,795
Lot Size 6,969 Sqft
Acres 0.16
Property Description
Here’s the one you’ve been waiting for! This is a move-in ready 4-bedroom, 2.5-bath home with 2,526 sq. ft. and a 2-car garage in the highly desired Canyons at Highland Ranch! You will be immediately impressed with the home’s beautiful curb appeal and pavered driveway. Stepping through the front door, you will be greeted on the right by a den, perfect for a home office. The floor plan then opens up to the bright and spacious family room, the ideal place for entertaining. Chefs will love spending time in the kitchen, which features QUARTZ countertops, stainless steel appliances, an island, and pantry. The kitchen opens to an adjacent dining space that overlooks the patio. Head upstairs to relax in the master suite, which offers a spacious bedroom and adjoining bath with a double vanity, walk-in shower, and large walk-in closet. There’s plenty of room for family and guests with three additional bedrooms. Enjoy beautiful luxury vinyl plank flooring throughout the main downstairs living area, a tankless hot water heater, and a whole house twin tank water filtration system. Step through the sliding doors in the family room and spend some time outdoors on the covered patio in the fully fenced backyard. The Canyons at Highland Ranch features a community pool and is in a prime location close to schools, shopping, and the turnpike. Don’t wait to call this home yours today!
Location
State FL
County Lake
Community Highland Ranch Canyons Ph 2
Interior
Interior Features Stone Counters, Walk-In Closet(s)
Heating Central
Cooling Central Air
Flooring Carpet, Tile, Vinyl
Fireplace false
Appliance Dishwasher, Disposal, Microwave, Range, Refrigerator, Tankless Water Heater
Laundry Inside
Exterior
Exterior Feature Fence
Garage Spaces 2.0
Community Features Pool
Utilities Available Public, Sewer Connected, Water Connected
Waterfront false
Roof Type Shingle
Attached Garage true
Garage true
Private Pool No
Building
Story 2
Entry Level Two
Foundation Slab
Lot Size Range 0 to less than 1/4
Sewer Public Sewer
Water Public
Structure Type Block,Stucco
New Construction false
Construction Status Appraisal,Financing,Inspections
Others
Pets Allowed Breed Restrictions, Yes
Senior Community No
Ownership Fee Simple
Monthly Total Fees $96
Acceptable Financing Cash, Conventional, VA Loan
Membership Fee Required Required
Listing Terms Cash, Conventional, VA Loan
Special Listing Condition None
Read Less

© 2024 My Florida Regional MLS DBA Stellar MLS. All Rights Reserved.
Bought with LAKE REAL ESTATE GROUP
GET MORE INFORMATION



