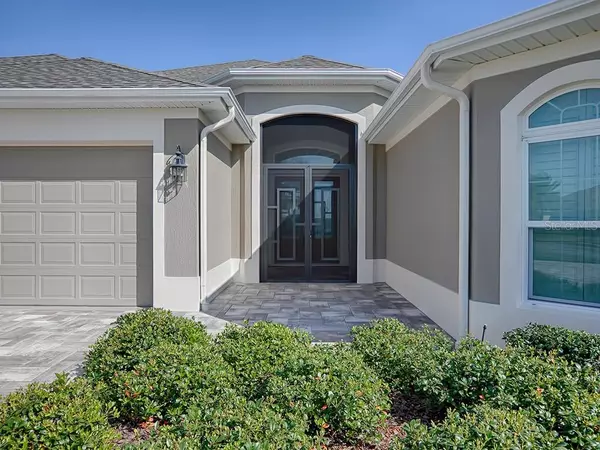For more information regarding the value of a property, please contact us for a free consultation.
854 IRON OAK WAY The Villages, FL 32163
Want to know what your home might be worth? Contact us for a FREE valuation!

Our team is ready to help you sell your home for the highest possible price ASAP
Key Details
Sold Price $1,100,000
Property Type Single Family Home
Sub Type Single Family Residence
Listing Status Sold
Purchase Type For Sale
Square Footage 4,646 sqft
Price per Sqft $236
Subdivision The Villages
MLS Listing ID G5038922
Sold Date 06/18/21
Bedrooms 4
Full Baths 3
Construction Status Financing,Inspections
HOA Y/N No
Year Built 2016
Annual Tax Amount $7,231
Lot Size 0.380 Acres
Acres 0.38
Property Description
YOU WON'T WANT TO MISS this CUSTOM, EXPANDED GORGEOUS PREMIER HOME with TWO MASTER SUITES and featuring a full 4-CAR GARAGE with 4646 square feet of space located in the Village of OSCEOLA HILLS at SOARING EAGLE! This amazing home offers: GORGEOUS ACACIA HARDWOOD floors throughout – w/ PORCELAIN TILE in the bathrooms, laundry room and pantry; PLANTATION SHUTTERS on all windows and CROWN MOLDING throughout. Enjoy TWO FULL MASTER SUITES - one at each end of the home - plus two guest bedrooms and guest bath, WALK-IN PANTRY, INSIDE LAUNDRY/WORKROOM, BONUS/CRAFT ROOM and FAMILY/GAME ROOM! A SPECTACULAR PAVER DRIVE and WALKWAY lead to the NEW CUSTOM SCREENED COVERED ENTRYWAY where LEADED GLASS DOUBLE FRONT DOORS & TRANSOM greet you. The living room has a TRAY CEILING with a STUNNING, CUSTOM built-in CHERRY WALL UNIT which does remain with the home! The amazing kitchen has STAIRSTEP CHERRY CABINETRY with UPPER & LOWER CROWN MOLDING, under cabinet lighting, hardware & pullouts, GRANITE COUNTERS and BACKSPLASH, display cabinets, and two large “BOOKEND” PANTRY CABINETS -providing endless work and storage space – plus 17 electric outlets and wired for cable! A large CENTER ISLAND has a SEAMLESS GRANITE top with drawers and cabinets below and there’s a large breakfast bar too. Off the kitchen, you will find a 9x5 WALK-IN PANTRY with tile flooring & pocket door; an inside laundry room with washer/dryer and utility sink – plus an extra counter/desk area. Off of this room, you'll find the BONUS/CRAFT ROOM to utilize as you need. The dining room with TRAY CEILING and FRENCH DOORS to the family room can accommodate a large dinner party or family gathering with ease! Two pocket doors open from the expanded foyer; the first opens to the front MASTER SUITE with a view of Lake Deaton, WALK-IN CLOSET with SOLAR TUBE and built ins, and an ensuite bathroom with two GRANITE topped vanities, WALK-IN SHOWER and separate toilet room with pocket door. A second pocket door can be closed for privacy and opens to 2 guest bedrooms, guest bath and linen closet. A 2nd full master bedroom opens through FRENCH DOORS from the family room. This master has a WALK-IN CLOSET with SOLAR TUBE and the en suite bath has dual vanities, both with sinks, a WALK-IN SHOWER with tile surround and a separate toilet room. The oversized family room has 4 SETS of FRENCH DOORS for access from the master bedroom, living and dining rooms – PLUS double doors, with blinds between the glass – that opens to a NEW 36X10 BIRDCAGE COVERED PATIO W/ privacy landscaping. Other features include: NEW ROOF in 2020; 2-zone HVAC with high efficiency air filtration. Come experience all the features and space this one of a kind home offers for yourself!
Location
State FL
County Sumter
Community The Villages
Zoning R1
Rooms
Other Rooms Bonus Room, Family Room
Interior
Interior Features Crown Molding, High Ceilings, Master Bedroom Main Floor, Open Floorplan, Stone Counters, Tray Ceiling(s), Vaulted Ceiling(s), Walk-In Closet(s), Window Treatments
Heating Central, Electric, Zoned
Cooling Central Air
Flooring Hardwood, Tile
Fireplace false
Appliance Built-In Oven, Convection Oven, Cooktop, Dishwasher, Disposal, Dryer, Electric Water Heater, Microwave, Refrigerator, Washer
Laundry Inside, Laundry Room
Exterior
Exterior Feature French Doors, Gray Water System, Irrigation System, Rain Gutters
Garage Garage Door Opener, Golf Cart Parking, Oversized
Garage Spaces 4.0
Community Features Deed Restrictions, Fitness Center, Golf Carts OK, Golf, Irrigation-Reclaimed Water, Pool, Tennis Courts
Utilities Available BB/HS Internet Available, Cable Available, Electricity Connected, Public, Sewer Connected, Sprinkler Recycled, Street Lights, Underground Utilities, Water Connected
Waterfront false
View Y/N 1
View Water
Roof Type Shingle
Porch Covered, Front Porch, Patio, Screened
Attached Garage true
Garage true
Private Pool No
Building
Entry Level One
Foundation Slab
Lot Size Range 1/4 to less than 1/2
Sewer Public Sewer
Water Public
Structure Type Block,Stucco
New Construction false
Construction Status Financing,Inspections
Others
Pets Allowed Yes
Senior Community Yes
Ownership Fee Simple
Monthly Total Fees $164
Acceptable Financing Cash, Conventional, VA Loan
Listing Terms Cash, Conventional, VA Loan
Special Listing Condition None
Read Less

© 2024 My Florida Regional MLS DBA Stellar MLS. All Rights Reserved.
Bought with CASTLE 1 REALTY INC
GET MORE INFORMATION



