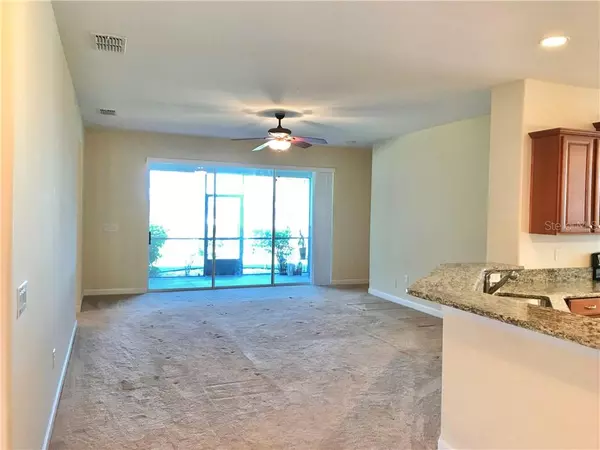For more information regarding the value of a property, please contact us for a free consultation.
3783 SANIBEL ST Clermont, FL 34711
Want to know what your home might be worth? Contact us for a FREE valuation!

Our team is ready to help you sell your home for the highest possible price ASAP
Key Details
Sold Price $342,500
Property Type Single Family Home
Sub Type Single Family Residence
Listing Status Sold
Purchase Type For Sale
Square Footage 2,293 sqft
Price per Sqft $149
Subdivision Clermont Heritage Hills Ph 01
MLS Listing ID G5036617
Sold Date 03/15/21
Bedrooms 4
Full Baths 3
Construction Status Financing,Inspections,Other Contract Contingencies
HOA Fees $335/mo
HOA Y/N Yes
Year Built 2011
Annual Tax Amount $3,160
Lot Size 10,018 Sqft
Acres 0.23
Lot Dimensions 75x133
Property Description
From the main gated entrance you drive the beautifully groomed landscaped roads; so much to do and see, but more about the community later. Pull into your driveway accented with pavers to a 3 car garage. Walk thru the front door and to the left will be a hallway that leads to the front bedroom and one of the guest bathrooms. Straight in you see the living room / kitchen combo with Formal dining room just off your left shoulder. Off the living room are 2 more guest bedrooms and another guest bathroom. The Master suite has a beautiful large bathroom with dual vanities, garden tub, separate tiled shower and a very large walk in closet. This triple split floor plan will definitely give you privacy when the guests come to visit. Now head out to your roof over screened lanai and depending on the time of day you can watch the Sunrises, The Disney fireworks and views of the rolling hills of Clermont. This community has so much to offer, including but not limited to a resort pool & spa, pickle ball, tennis courts, shuffleboard, bocce ball, a chipping & putting green, walking trails, a dog park, and plenty of sidewalks. Also arts, crafts, cards & billiard rooms. The Grand Clubhouse has a large ballroom, 24 hour fitness, golf simulator. Be sure to stop in and chat with the activities director for special outings. It’s time to enjoy life so what are you waiting for? This home was built by the seller so it was loved only once; it’s in really good condition, although it maybe time for new flooring, but that’s an easy fix to make.
Location
State FL
County Lake
Community Clermont Heritage Hills Ph 01
Zoning PUD
Interior
Interior Features Ceiling Fans(s), Eat-in Kitchen, Split Bedroom, Thermostat, Walk-In Closet(s)
Heating Electric, Heat Pump
Cooling Central Air
Flooring Carpet, Tile
Furnishings Unfurnished
Fireplace false
Appliance Dishwasher, Disposal, Dryer, Electric Water Heater, Microwave, Range, Refrigerator, Washer
Laundry In Kitchen
Exterior
Exterior Feature Lighting
Garage Driveway, Garage Door Opener, Golf Cart Garage
Garage Spaces 3.0
Community Features Buyer Approval Required, Deed Restrictions, Fitness Center, Gated, Golf Carts OK, Handicap Modified, Pool, Sidewalks, Tennis Courts
Utilities Available BB/HS Internet Available, Cable Available, Electricity Available
Amenities Available Basketball Court, Clubhouse, Fitness Center, Gated, Pickleball Court(s), Pool, Recreation Facilities, Security, Shuffleboard Court, Spa/Hot Tub, Tennis Court(s)
Waterfront false
Roof Type Shingle
Attached Garage true
Garage true
Private Pool No
Building
Story 1
Entry Level One
Foundation Slab
Lot Size Range 0 to less than 1/4
Sewer Public Sewer
Water Public
Structure Type Block,Stucco
New Construction false
Construction Status Financing,Inspections,Other Contract Contingencies
Others
Pets Allowed Yes
HOA Fee Include 24-Hour Guard,Common Area Taxes,Pool,Maintenance Structure,Maintenance Grounds,Management,Recreational Facilities,Security
Senior Community Yes
Ownership Fee Simple
Monthly Total Fees $335
Acceptable Financing Cash, Conventional, VA Loan
Membership Fee Required Required
Listing Terms Cash, Conventional, VA Loan
Num of Pet 2
Special Listing Condition None
Read Less

© 2024 My Florida Regional MLS DBA Stellar MLS. All Rights Reserved.
Bought with COLDWELL BANKER REALTY
GET MORE INFORMATION



