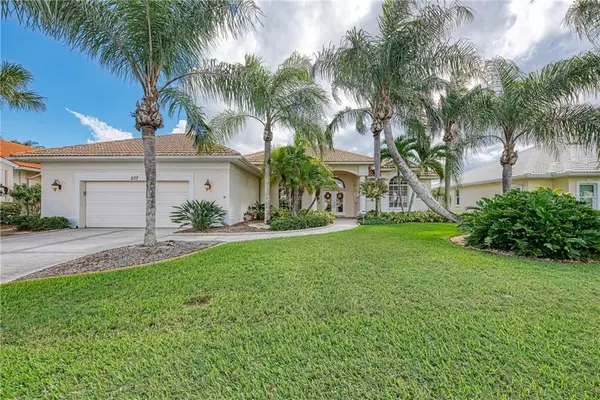For more information regarding the value of a property, please contact us for a free consultation.
537 LAUREL CHERRY LN Venice, FL 34293
Want to know what your home might be worth? Contact us for a FREE valuation!

Our team is ready to help you sell your home for the highest possible price ASAP
Key Details
Sold Price $439,000
Property Type Single Family Home
Sub Type Single Family Residence
Listing Status Sold
Purchase Type For Sale
Square Footage 2,417 sqft
Price per Sqft $181
Subdivision The Lakes Of Jacaranda
MLS Listing ID N6112432
Sold Date 12/11/20
Bedrooms 3
Full Baths 2
Construction Status Inspections
HOA Fees $44/ann
HOA Y/N Yes
Year Built 1997
Annual Tax Amount $3,278
Lot Size 10,018 Sqft
Acres 0.23
Property Description
Custom built J & J home located in the highly sought after community of The Lakes of Jacaranda. This one owner home sits on a quiet cul-de-sac and enjoys a beautiful lakefront lot with South facing views. Boasting 3 bedrooms, and 2 bathrooms, this home enjoys a huge oversized garage that was just painted, as well as a sparkling pool and spa with brand new electric heater that was just installed in October of 2020. New A/C installed in 2019, and the entire house was re-plumbed in 2005. Updated electric panel in 2013. Inside you are sure to be impressed by the high ceilings that are adorned with crown molding, and an open concept floor plan that is flooded with light thanks to numerous retractable sliders and large oversized windows. The kitchen has been upgraded with sparkling granite countertops and enjoys a brand new Samsung oven and refrigerator, both installed this year... refrigerator purchased and installed days before listing the home! The kitchen features a sliding window pass through from the sink to the lanai that makes serving a breeze, tons of cabinet and counter space, a convenient prep island, and a fabulous eat-in breakfast area that enjoys pool and lake views from every angle. The open concept floor plan with oversized family room is great for entertaining and everyday living. The family room has a tray ceiling, updated picture windows across the back that truly capture the peace and tranquility of the lake view just outside your door, and a set of sliders leading right out to the lanai. The owner's suite is large on space with another set of sliders out to the pool, 2 walk-in closets, and a large owner's bath with deep soaker tub, walk-in shower, and dual sinks. From the moment you walk in the front door, you can't help but notice how light and bright this home is... Enjoy picturesque water views from everywhere you turn! The outdoor space delivers the true meaning of Florida living at its finest! A beautiful pool and spa overlook a stunning South facing lake view that can't be beat. Additional paver patio with retractable awning is the perfect spot for bird watching and enjoying the Florida weather, and can be found just outside the screened lanai. Live in a community with NO CDD FEES, LOW HOA FEES, and LOW TAXES. This home offers stunning curb appeal with mature landscaping, accented with beautiful palm trees, concrete curbing around the flower beds, and a well for irrigation that makes watering your yard free of charge all year long keeping it green and lush! Fantastic community with clubhouse, pool, and tennis courts. If you have been dreaming of owning a piece of Florida's paradise, look no further than this home that is on the market for the first time since it was custom built!
Location
State FL
County Sarasota
Community The Lakes Of Jacaranda
Zoning RSF1
Interior
Interior Features Cathedral Ceiling(s), Ceiling Fans(s), Crown Molding, Eat-in Kitchen, High Ceilings, Kitchen/Family Room Combo, Living Room/Dining Room Combo, Open Floorplan, Solid Surface Counters, Thermostat, Walk-In Closet(s), Window Treatments
Heating Central
Cooling Central Air
Flooring Carpet, Ceramic Tile
Furnishings Negotiable
Fireplace false
Appliance Dishwasher, Disposal, Dryer, Electric Water Heater, Microwave, Range, Refrigerator, Washer
Laundry Inside
Exterior
Exterior Feature Awning(s), Hurricane Shutters, Irrigation System, Lighting, Rain Gutters, Sidewalk, Sliding Doors
Garage Driveway, Garage Door Opener
Garage Spaces 2.0
Pool Gunite, Heated, In Ground, Lighting, Pool Sweep, Screen Enclosure
Community Features Buyer Approval Required, Deed Restrictions, Sidewalks, Tennis Courts
Utilities Available Cable Available, Electricity Connected, Phone Available, Public, Sewer Connected, Sprinkler Well, Street Lights, Underground Utilities, Water Connected
Amenities Available Clubhouse, Pool, Tennis Court(s)
Waterfront true
Waterfront Description Lake
View Y/N 1
View Trees/Woods, Water
Roof Type Tile
Porch Covered, Front Porch, Screened
Attached Garage true
Garage true
Private Pool Yes
Building
Lot Description Cul-De-Sac, In County, Irregular Lot, Sidewalk, Paved, Private
Entry Level One
Foundation Slab
Lot Size Range 0 to less than 1/4
Builder Name J & J Homes
Sewer Public Sewer
Water Public
Architectural Style Florida
Structure Type Block,Stucco
New Construction false
Construction Status Inspections
Others
Pets Allowed Yes
HOA Fee Include Common Area Taxes,Pool,Pool,Recreational Facilities
Senior Community No
Pet Size Extra Large (101+ Lbs.)
Ownership Fee Simple
Monthly Total Fees $44
Acceptable Financing Cash, Conventional, VA Loan
Membership Fee Required Required
Listing Terms Cash, Conventional, VA Loan
Num of Pet 2
Special Listing Condition None
Read Less

© 2024 My Florida Regional MLS DBA Stellar MLS. All Rights Reserved.
Bought with PROGRAM REALTY, LLC
GET MORE INFORMATION



