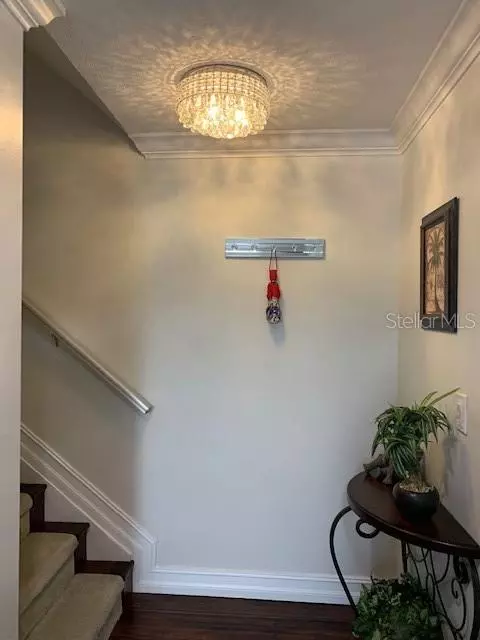For more information regarding the value of a property, please contact us for a free consultation.
1732 BELLEAIR FOREST DR #1732 Belleair, FL 33756
Want to know what your home might be worth? Contact us for a FREE valuation!

Our team is ready to help you sell your home for the highest possible price ASAP
Key Details
Sold Price $220,000
Property Type Townhouse
Sub Type Townhouse
Listing Status Sold
Purchase Type For Sale
Square Footage 1,396 sqft
Price per Sqft $157
Subdivision Belleair Forest
MLS Listing ID U8095686
Sold Date 10/12/20
Bedrooms 2
Full Baths 2
Half Baths 1
Condo Fees $507
Construction Status Appraisal,Financing,Inspections
HOA Y/N No
Year Built 1978
Annual Tax Amount $1,437
Lot Size 4.400 Acres
Acres 4.4
Property Description
JUST MOVE RIGHT INTO THIS GORGEOUS HOME IN BELLEAIR.... this 2-bedroom 2.5 bath corner unit has extra windows that fill this home with light. Home has been updated with high end fixtures and beautiful crown molding that just sets off the rich Acacia real wood floors. All walls and ceilings are smooth... no popcorn here... Miami Dade windows and doors. LED lighting, new interior doors and hardware. Kitchen has all stainless-steel appliances, custom wood cabinets and gorgeous backsplash. Staircase was even done to impress. Master ensuite has plenty of room, mirrored closet doors, closet organizer. Master bath has travertine floors with large walk in shower with 2 shower heads, dual sinks and linen closet... the second bedroom has plenty of closets for storage with the guest bathroom right down the hall with marble floors, jacuzzi tub and dual sink vanity... laundry closet and linen closet located upstairs. Nice size screened back porch for outdoor entertaining. Parking is just steps from your front door. Complex with its manicured landscape is so appealing and has a pool for your enjoyment.... Not far from Clearwater Beach and Clearwater/St. Pete Airport is about a 20-minute drive... Close to restaurants, shopping and hospital.
Location
State FL
County Pinellas
Community Belleair Forest
Interior
Interior Features Crown Molding, Kitchen/Family Room Combo, Living Room/Dining Room Combo, Solid Wood Cabinets, Split Bedroom, Stone Counters, Thermostat, Window Treatments
Heating Heat Pump
Cooling Central Air
Flooring Carpet, Marble, Travertine, Wood
Furnishings Unfurnished
Fireplace false
Appliance Dishwasher, Disposal, Dryer, Electric Water Heater, Exhaust Fan, Microwave, Refrigerator, Washer
Laundry Laundry Closet
Exterior
Exterior Feature Lighting, Sidewalk, Sliding Doors, Sprinkler Metered
Garage Assigned, Covered, Guest
Pool Gunite
Community Features Buyer Approval Required, Deed Restrictions, No Truck/RV/Motorcycle Parking
Utilities Available Cable Connected, Public, Street Lights
Waterfront false
Roof Type Built-Up,Shingle
Porch Covered, Rear Porch, Screened
Garage false
Private Pool Yes
Building
Story 2
Entry Level Two
Foundation Slab
Lot Size Range 2 to less than 5
Sewer Public Sewer
Water Public
Architectural Style Traditional
Structure Type Block,Wood Frame
New Construction false
Construction Status Appraisal,Financing,Inspections
Others
Pets Allowed Yes
HOA Fee Include Cable TV,Pool,Escrow Reserves Fund,Insurance,Maintenance Structure,Maintenance Grounds,Pool,Sewer,Trash,Water
Senior Community No
Pet Size Small (16-35 Lbs.)
Ownership Condominium
Monthly Total Fees $507
Membership Fee Required None
Num of Pet 1
Special Listing Condition None
Read Less

© 2024 My Florida Regional MLS DBA Stellar MLS. All Rights Reserved.
Bought with GREAT HOMES REALTY INC
GET MORE INFORMATION



