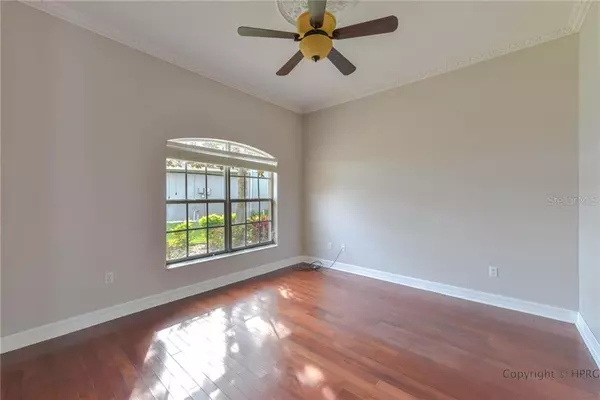For more information regarding the value of a property, please contact us for a free consultation.
4171 EDENROCK PL Spring Hill, FL 34609
Want to know what your home might be worth? Contact us for a FREE valuation!

Our team is ready to help you sell your home for the highest possible price ASAP
Key Details
Sold Price $322,000
Property Type Single Family Home
Sub Type Single Family Residence
Listing Status Sold
Purchase Type For Sale
Square Footage 2,587 sqft
Price per Sqft $124
Subdivision Sterling Hill Ph 1A
MLS Listing ID W7825651
Sold Date 10/09/20
Bedrooms 4
Full Baths 2
Half Baths 1
Construction Status Appraisal,Financing,Inspections
HOA Fees $6/ann
HOA Y/N Yes
Year Built 2006
Annual Tax Amount $3,614
Lot Size 0.290 Acres
Acres 0.29
Property Description
Located in the gated community of Sterling Hill. You will find a community pool, parks, basketball and tennis courts, exercise room, and a large dog run are available within the community. This wonderful family home has room for everyone. Nestled in a quiet cul de sac on an oversized lot. Entering the lower level of the home you will find a formal living room with a nice large window. Crown molding can be found throughout the home as well for an added touch. The tile in the home is Italian and imported. The air conditioner and water heat have been updated within approximately the last 4 years, and the solar panels are still under warranty. An adorable bet door was added under the stairs to even give your furry friend a place of their own. A half bath on the first floor is an added convenience. Soaring ceilings in the family room really open up this already large area. The kitchen holds more than enough cabinet and counter space. The cabinets are wood, and the counters are granite. The stainless-steel appliances are updated, and the center island helps with meal prep. A closet pantry is available for storage and even a butler’s pantry area off of the formal dining room. The master bedroom is on the first floor keeping it separate from the guest rooms. There is a large walk-in closet before you get to the master bath that holds a large walk-in shower, garden tub and a long vanity with dual sinks. Take the wood staircase up to 3 more bedrooms all a comfortable size with a guest bath just outside the hall. The pool area has a covered porch and the colorful pavers that surround it really bring it to life. There is a spa in ground and another above ground in a private area surrounded by grape vines. Plenty of fruit trees on the property including peach, nectarine, fig, orange and apple. Don’t pass this one up!
Location
State FL
County Hernando
Community Sterling Hill Ph 1A
Zoning PDP
Rooms
Other Rooms Family Room
Interior
Interior Features Ceiling Fans(s), Crown Molding, High Ceilings, Solid Surface Counters, Split Bedroom, Thermostat, Walk-In Closet(s)
Heating Central
Cooling Central Air
Flooring Carpet, Laminate, Tile
Fireplace false
Appliance Dishwasher, Microwave, Range, Refrigerator
Laundry Laundry Room
Exterior
Exterior Feature Rain Gutters, Sidewalk, Sliding Doors
Garage Driveway
Garage Spaces 3.0
Pool In Ground, Screen Enclosure
Community Features Deed Restrictions, Fitness Center, Gated, Playground, Tennis Courts
Utilities Available Cable Available, Electricity Connected, Sewer Connected, Water Connected
Amenities Available Gated
Roof Type Shingle
Porch Patio, Rear Porch, Screened
Attached Garage true
Garage true
Private Pool Yes
Building
Lot Description Cul-De-Sac, Sidewalk, Paved
Story 2
Entry Level Two
Foundation Slab
Lot Size Range 1/4 to less than 1/2
Sewer Public Sewer
Water Public
Architectural Style Ranch
Structure Type Block,Stucco
New Construction false
Construction Status Appraisal,Financing,Inspections
Others
Pets Allowed Yes
Senior Community No
Ownership Fee Simple
Monthly Total Fees $6
Acceptable Financing Cash, Conventional, FHA, VA Loan
Membership Fee Required Required
Listing Terms Cash, Conventional, FHA, VA Loan
Special Listing Condition None
Read Less

© 2024 My Florida Regional MLS DBA Stellar MLS. All Rights Reserved.
Bought with RE/MAX ACTION FIRST OF FLORIDA
GET MORE INFORMATION



