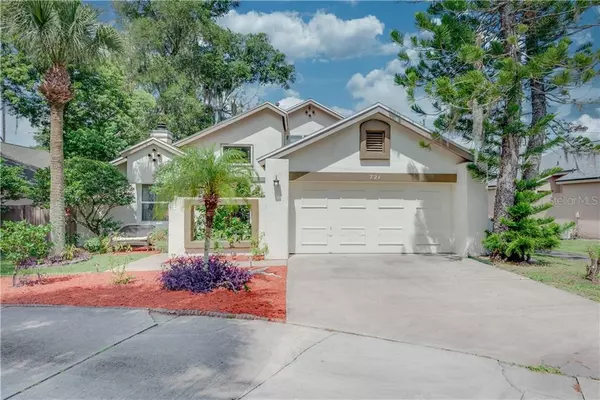For more information regarding the value of a property, please contact us for a free consultation.
721 ROCK CREEK LOOP Longwood, FL 32750
Want to know what your home might be worth? Contact us for a FREE valuation!

Our team is ready to help you sell your home for the highest possible price ASAP
Key Details
Sold Price $294,900
Property Type Single Family Home
Sub Type Single Family Residence
Listing Status Sold
Purchase Type For Sale
Square Footage 1,925 sqft
Price per Sqft $153
Subdivision Landings The
MLS Listing ID O5880609
Sold Date 10/27/20
Bedrooms 3
Full Baths 2
Half Baths 1
Construction Status Appraisal,Financing,Inspections
HOA Fees $130/mo
HOA Y/N Yes
Year Built 1983
Annual Tax Amount $3,641
Lot Size 5,662 Sqft
Acres 0.13
Lot Dimensions 37x24x100x55x80
Property Description
Beautiful two story home located in gated community with open floor plan, volume ceilings in dining room and living room. The kitchen has been updated with solid stone surface counters and 42" cabinets, four burner gas range, and stainless steel appliances. This lovely family home also features a convenient breakfast bar, cozy breakfast nook, guest powder room, wood burning fireplace, covered porch, and fenced in back yard. The Primary Bedroom and Bathroom is very spacious and located on first level, it features abundant closet space and a large walk in shower. Home is also located in a private cul-de-sac. The Landings has lovely walking paths throughout community, tennis courts and community pool. Located in Historic Longwood convenient to Sunrail, bus line, Orlando Health South Seminole Hospital, numerous medical offices, restaurants, banks, shopping and places of worship.
Location
State FL
County Seminole
Community Landings The
Zoning MDU
Interior
Interior Features Eat-in Kitchen, Living Room/Dining Room Combo, Skylight(s), Vaulted Ceiling(s), Walk-In Closet(s), Wet Bar
Heating Central, Natural Gas
Cooling Central Air
Flooring Carpet, Ceramic Tile, Wood
Fireplaces Type Living Room, Wood Burning
Furnishings Unfurnished
Fireplace true
Appliance Dishwasher, Range, Refrigerator
Exterior
Exterior Feature Fence, French Doors, Lighting
Garage Spaces 2.0
Fence Wood
Community Features Deed Restrictions, Gated, Pool, Sidewalks, Tennis Courts, Waterfront
Utilities Available Cable Available, Electricity Connected, Natural Gas Connected
View Y/N 1
Roof Type Shingle
Porch Covered, Deck, Patio
Attached Garage true
Garage true
Private Pool No
Building
Lot Description Cul-De-Sac, City Limits, Paved
Entry Level Two
Foundation Slab
Lot Size Range 0 to less than 1/4
Sewer Public Sewer
Water Public
Structure Type Block,Stucco
New Construction false
Construction Status Appraisal,Financing,Inspections
Others
Pets Allowed Yes
Senior Community No
Ownership Fee Simple
Monthly Total Fees $130
Acceptable Financing Cash, Conventional, FHA, VA Loan
Membership Fee Required Required
Listing Terms Cash, Conventional, FHA, VA Loan
Special Listing Condition None
Read Less

© 2024 My Florida Regional MLS DBA Stellar MLS. All Rights Reserved.
Bought with CHOICE ONE REALTY LLC
GET MORE INFORMATION



