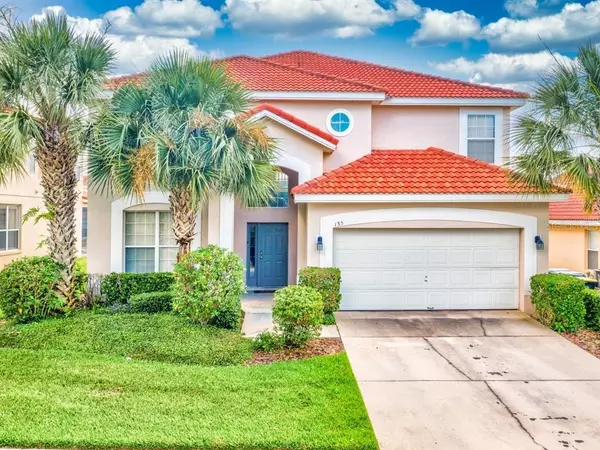For more information regarding the value of a property, please contact us for a free consultation.
135 SEVILLA AVE Davenport, FL 33897
Want to know what your home might be worth? Contact us for a FREE valuation!

Our team is ready to help you sell your home for the highest possible price ASAP
Key Details
Sold Price $322,000
Property Type Single Family Home
Sub Type Single Family Residence
Listing Status Sold
Purchase Type For Sale
Square Footage 2,771 sqft
Price per Sqft $116
Subdivision Solana
MLS Listing ID O5873492
Sold Date 09/28/20
Bedrooms 6
Full Baths 5
Half Baths 1
HOA Fees $300/qua
HOA Y/N Yes
Year Built 2005
Annual Tax Amount $3,813
Lot Size 6,534 Sqft
Acres 0.15
Property Description
Beautiful fully furnished home in Gated Resort community of Solana. Double sliding doors from the living space to the pool area make this home great for entertaining. Four Master bedrooms one on the main floor. living area open to the second floor creating an open feel with high ceilings. Tile floors throughout the main area and carpet on the second floor. Kitchen has granite counter tops, new back splash and refinished cabinets. All new stainless steel appliances. Interior recently painted and decorated to appeal to visiting families. The garage converted to a game room, a private pool/spa makes this the perfect Florida vacation rental or residential home. Near all Major Theme Parks, shopping, movie theaters restaurants and more! This resort community features a resort-style swimming pool and spa with a poolside Tiki Bar, volleyball court, playground, 9 hole mini-golf, and a fitness center. HOA fee covers 24 hour guard gate, cable, internet, grounds maintenance and trash pick up.
Location
State FL
County Polk
Community Solana
Zoning 0015
Interior
Interior Features Ceiling Fans(s), Eat-in Kitchen, High Ceilings, Open Floorplan, Stone Counters, Walk-In Closet(s), Window Treatments
Heating Electric
Cooling Central Air
Flooring Carpet, Tile
Furnishings Furnished
Fireplace false
Appliance Dishwasher, Dryer, Microwave, Range, Refrigerator, Washer
Laundry Laundry Room
Exterior
Exterior Feature Rain Gutters, Sidewalk, Sliding Doors
Garage Spaces 2.0
Pool Child Safety Fence, Deck, Heated, In Ground, Screen Enclosure
Community Features Fitness Center, Gated, Playground, Pool, Sidewalks
Utilities Available Electricity Available
Amenities Available Cable TV, Clubhouse, Fitness Center, Gated, Playground, Pool, Recreation Facilities, Spa/Hot Tub
Roof Type Tile
Porch Covered, Enclosed, Patio, Screened
Attached Garage true
Garage true
Private Pool Yes
Building
Lot Description Sidewalk, Paved, Private
Entry Level Two
Foundation Slab
Lot Size Range 0 to less than 1/4
Sewer Public Sewer
Water Public
Structure Type Stucco
New Construction false
Others
Pets Allowed Yes
HOA Fee Include 24-Hour Guard,Cable TV,Pool,Internet,Maintenance Grounds,Private Road,Recreational Facilities,Trash
Senior Community No
Ownership Fee Simple
Monthly Total Fees $300
Acceptable Financing Cash, Conventional, FHA, VA Loan
Membership Fee Required Required
Listing Terms Cash, Conventional, FHA, VA Loan
Special Listing Condition None
Read Less

© 2024 My Florida Regional MLS DBA Stellar MLS. All Rights Reserved.
Bought with GLOBAL REAL ESTATE SERVICES IN
GET MORE INFORMATION



