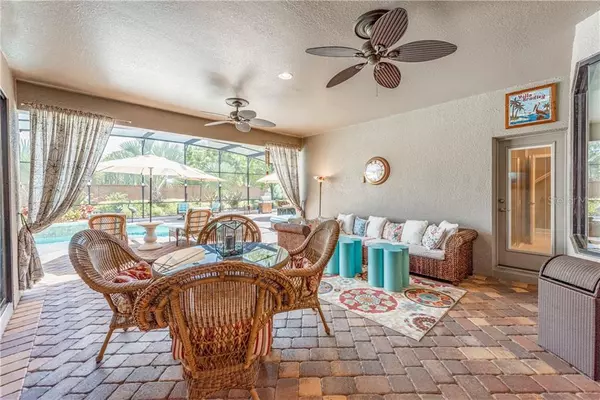For more information regarding the value of a property, please contact us for a free consultation.
17124 GUILFORD CT Orlando, FL 32820
Want to know what your home might be worth? Contact us for a FREE valuation!

Our team is ready to help you sell your home for the highest possible price ASAP
Key Details
Sold Price $590,000
Property Type Single Family Home
Sub Type Single Family Residence
Listing Status Sold
Purchase Type For Sale
Square Footage 3,762 sqft
Price per Sqft $156
Subdivision Lake Drawdy Reserve
MLS Listing ID O5863405
Sold Date 07/17/20
Bedrooms 5
Full Baths 4
Construction Status Appraisal,Inspections
HOA Fees $112/mo
HOA Y/N Yes
Year Built 2013
Annual Tax Amount $5,875
Lot Size 0.500 Acres
Acres 0.5
Property Description
This impeccably maintained POOL HOME in the GATED Lake Drawdy Reserve has it all - a prime location, space and a plethora of UPGRADES! Start your journey into this stunning home at the CUSTOM FRONT DOOR with glass inserts, upon entering you will find a bright OPEN FLOOR PLAN showcasing spectacular HIGH CEILINGS, updated flooring, 5” BASEBOARDS and PLANTATION SHUTTERS throughout. A FORMAL DINING room provides the perfect space to entertain and flows right into the heart of this home and a gorgeous CHEF’S KITCHEN boasting 42” DARK WOOD CABINETS with under cabinet lighting, STAINLESS STEEL APPLIANCES, CUSTOM TILE BACKSPLASH, and TWO ISLANDS - each with ample storage, prep space and a SINK, plus a BREAKFAST BAR and DINETTE for casual dining. The kitchen is open to the spacious LIVING ROOM with recessed lighting and a sliding glass door for easy access to the patio and pool! Ideal SPLIT BEDROOMS give you a private MASTER RETREAT featuring a TRAY CEILING complete with a painted Fresco, access to the patio, many windows that let NATURAL LIGHT shine in, a WALK IN CLOSET with his & her CUSTOM CLOSET SYSTEMS and the cherry on top is the SPA LIKE MASTER BATH with a WALK THROUGH SHOWER, center SOAKING TUB, DUAL VANITIES, tray ceiling and a beautiful CHANDELIER. This home also delivers three additional bedrooms on the first floor, two that share a Jack & Jill bath, plus a DEN/STUDY off the foyer for all your families needs! Upstairs you will be delighted to find a flexible BONUS ROOM and a FIFTH BEDROOM with an EN-SUITE BATH. The attention to detail continues outside to the COVERED PAVER PATIO with plenty of space to cookout with family or relax with a cup of coffee overlooking your own personal oasis with a sparkling crystal blue FULLY SCREENED POOL, lovely landscaping with custom lighting and EXTENDED PATIO for a variety of options for seating areas! Lake Drawdy Reserve is a small friendly GATED community with a country feel complete with a viewing dock over the lake and easy access to shopping, dining and so much more! Conveniently located just off Lake Pickett Rd and minutes from SR 50 & the 408 for an easy commute. Sitting on 1/2 an ACRE in a prime EAST ORLANDO location, you will be IMPRESSED! Don’t wait to make this home yours and start creating memories for years to come! **Tour this property virtually on Zillow!**
Location
State FL
County Orange
Community Lake Drawdy Reserve
Zoning R-CE-C
Interior
Interior Features Built-in Features, Ceiling Fans(s), Eat-in Kitchen, High Ceilings, Kitchen/Family Room Combo, Open Floorplan, Solid Wood Cabinets, Split Bedroom, Stone Counters, Thermostat, Tray Ceiling(s), Walk-In Closet(s), Window Treatments
Heating Central
Cooling Central Air
Flooring Carpet, Ceramic Tile, Laminate, Vinyl
Fireplace false
Appliance Dishwasher, Microwave, Range, Refrigerator
Laundry Inside, Laundry Room
Exterior
Exterior Feature Irrigation System, Lighting, Rain Gutters, Sidewalk, Sliding Doors
Garage Driveway, Garage Door Opener
Garage Spaces 3.0
Pool Child Safety Fence, Gunite, Heated, In Ground, Lighting, Outside Bath Access, Salt Water, Screen Enclosure, Solar Cover, Solar Heat, Tile
Community Features Deed Restrictions, Fishing, Gated, Water Access
Utilities Available BB/HS Internet Available, Cable Available, Electricity Available, Water Available
Waterfront false
View Pool, Trees/Woods
Roof Type Shingle
Attached Garage true
Garage true
Private Pool Yes
Building
Lot Description In County, Level, Sidewalk, Street Dead-End, Paved, Private
Entry Level Two
Foundation Slab
Lot Size Range 1/2 Acre to 1 Acre
Sewer Septic Tank
Water Well
Structure Type Block,Stucco,Wood Frame
New Construction false
Construction Status Appraisal,Inspections
Schools
Elementary Schools East Lake Elem
Middle Schools Corner Lake Middle
High Schools East River High
Others
Pets Allowed Yes
Senior Community No
Ownership Fee Simple
Monthly Total Fees $112
Acceptable Financing Cash, Conventional, VA Loan
Membership Fee Required Required
Listing Terms Cash, Conventional, VA Loan
Special Listing Condition None
Read Less

© 2024 My Florida Regional MLS DBA Stellar MLS. All Rights Reserved.
Bought with REALTY HUB
GET MORE INFORMATION



