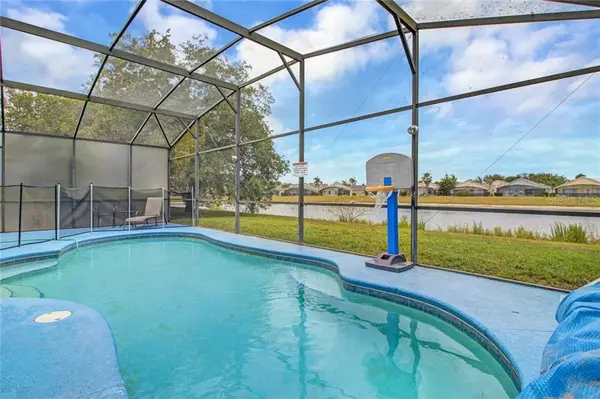For more information regarding the value of a property, please contact us for a free consultation.
16703 SUNRISE VISTA DR Clermont, FL 34714
Want to know what your home might be worth? Contact us for a FREE valuation!

Our team is ready to help you sell your home for the highest possible price ASAP
Key Details
Sold Price $315,000
Property Type Single Family Home
Sub Type Single Family Residence
Listing Status Sold
Purchase Type For Sale
Square Footage 3,155 sqft
Price per Sqft $99
Subdivision Sunrise Lakes Ph Ii Sub
MLS Listing ID S5034231
Sold Date 08/17/20
Bedrooms 6
Full Baths 3
HOA Fees $35/ann
HOA Y/N Yes
Year Built 2005
Annual Tax Amount $3,953
Lot Size 5,227 Sqft
Acres 0.12
Property Description
WOW! Super low HOA breaks down to $35/mo. on this huge WATERFRONT home with a total of 3,833 sq. ft. of space. This 6BR/3 BA 2 story home features an Open flowing floor plan. The following are less than 2 years old; NEW ROOF, NEW HVAC, and the following items are less than 1 yr old; NEW POOL PUMP, NEW POOL HEATER, NEW WATER PROOFING/EXTERIOR PAINT. More features to enjoy in this expansive home are a 1st Floor on-suite, covered patio, screen enclosed garage, huge closets/lots of storage and pool overlooking the spectacular water view, enjoy privacy from the special Florida Glass screen pool enclosure. Don't miss out on an opportunity to own a home close to shopping, local attractions, dining, major highways, and transportation. The highly sought after 4 Corners area is desirable to many groups for it's proximity to Magic Kingdom. This home comes FULLY FURNISHED and EQUIPPED for use as a Primary Home, Vacation Home, or Short Term Rental Investment. The community offers additional amenities such as community pool and basketball courts. The home has been in a rental program and has averaged $24K per year and can produce a larger rental income as much as $40K-$60K per year. Matterport 3D Tour Available. All room sizes approximate buyer to verify.
Location
State FL
County Lake
Community Sunrise Lakes Ph Ii Sub
Zoning PUD
Rooms
Other Rooms Family Room, Formal Living Room Separate, Inside Utility
Interior
Interior Features Ceiling Fans(s), Eat-in Kitchen, Kitchen/Family Room Combo, Open Floorplan, Split Bedroom, Thermostat, Walk-In Closet(s)
Heating Central, Electric
Cooling Central Air
Flooring Carpet, Ceramic Tile
Furnishings Furnished
Fireplace false
Appliance Dishwasher, Disposal, Dryer, Electric Water Heater, Range, Range Hood, Refrigerator, Washer
Laundry Laundry Room
Exterior
Exterior Feature Sidewalk, Sliding Doors
Garage Other, Parking Pad
Garage Spaces 2.0
Pool Heated, In Ground, Pool Alarm, Screen Enclosure, Solar Cover
Utilities Available BB/HS Internet Available, Cable Available, Cable Connected, Electricity Available, Electricity Connected, Phone Available, Sewer Available, Sewer Connected, Underground Utilities, Water Available
Waterfront false
View Y/N 1
View Water
Roof Type Shingle
Porch Covered, Enclosed, Patio, Screened
Attached Garage true
Garage true
Private Pool Yes
Building
Lot Description Sidewalk, Paved
Entry Level Two
Foundation Slab
Lot Size Range Up to 10,889 Sq. Ft.
Sewer Public Sewer
Water Public
Architectural Style Contemporary, Florida
Structure Type Block,Stucco
New Construction false
Others
Pets Allowed Breed Restrictions
Senior Community No
Ownership Fee Simple
Monthly Total Fees $35
Acceptable Financing Cash, Conventional, FHA, USDA Loan, VA Loan
Membership Fee Required Required
Listing Terms Cash, Conventional, FHA, USDA Loan, VA Loan
Special Listing Condition None
Read Less

© 2024 My Florida Regional MLS DBA Stellar MLS. All Rights Reserved.
Bought with PRESTIGE REALTY CONSULTANTS INC
GET MORE INFORMATION



