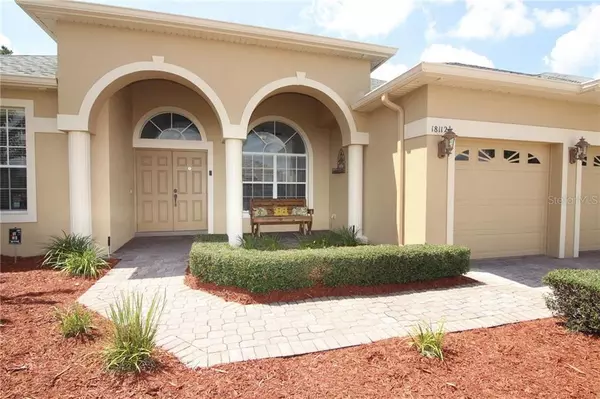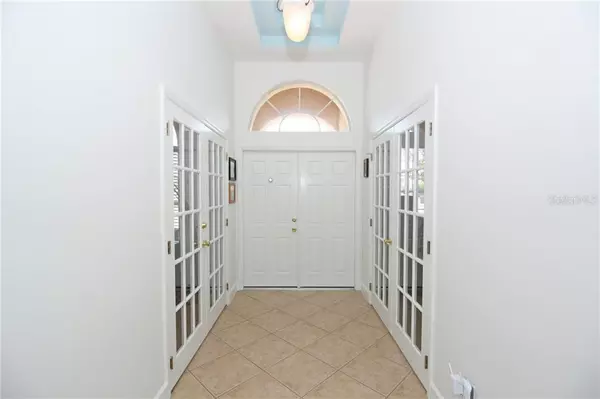For more information regarding the value of a property, please contact us for a free consultation.
18112 THORNHILL GRAND CIR Orlando, FL 32820
Want to know what your home might be worth? Contact us for a FREE valuation!

Our team is ready to help you sell your home for the highest possible price ASAP
Key Details
Sold Price $375,000
Property Type Single Family Home
Sub Type Single Family Residence
Listing Status Sold
Purchase Type For Sale
Square Footage 2,480 sqft
Price per Sqft $151
Subdivision Cypress Lakes Pcls E & F
MLS Listing ID O5884924
Sold Date 10/14/20
Bedrooms 4
Full Baths 3
Construction Status Appraisal,Financing,Inspections
HOA Fees $56/qua
HOA Y/N Yes
Year Built 2004
Annual Tax Amount $2,995
Lot Size 0.260 Acres
Acres 0.26
Property Description
Immaculate 3 car garage POOL home backing to conservation & impeccably maintained by the original owner, is ready for you to call it home! This desirable home is nestled amidst a quiet street, inside the established Thornhill Grande Village of Cypress Lakes. You are welcomed by established & manicured landscaping from the elongated 3 car brick paver drive & walkway that leads to a double arched covered front entry w/double entry doors. Once inside, a defined foyer with ceiling detail separates 2 multipurpose rooms, that are enclosed by double french doors, to accommodate today's evolving lifestyle needs such as home offices/learning centers/playroom/etc. Entertain family & friends in the open & spacious family room/kitchen/nook with fabulous natural light from dual slider access to the outdoor Florida living on the covered lanai, overlooking a sparking screen enclosed pool, fenced yard & nature views. A spacious owner's retreat features dual walk in closets, coffered ceilings, direct access to the pool deck, plus a 5 piece bathroom complete with split vanities, soaking tub, shower & private water closet. All secondary bedrooms, a hall bathroom & cabana bathroom are located in a separate wing of the home for privacy. This master planned, lifestyle community is convenient to major highways, downtown, international airport, Research Park, Waterford Lakes, University of Central Fl., NASA, Space Coast & Beaches. Community features include an updated clubhouse with kitchen, fitness area, swimming pool with dual slides, kiddie pool, 2 tot lots, tennis courts, basketball court, dog park, & junior soccer field.
Location
State FL
County Orange
Community Cypress Lakes Pcls E & F
Zoning P-D
Rooms
Other Rooms Den/Library/Office, Formal Living Room Separate, Great Room
Interior
Interior Features Ceiling Fans(s), Eat-in Kitchen, High Ceilings, Kitchen/Family Room Combo, Open Floorplan, Split Bedroom, Tray Ceiling(s), Walk-In Closet(s)
Heating Central, Electric
Cooling Central Air
Flooring Carpet, Ceramic Tile
Fireplace true
Appliance Built-In Oven, Cooktop, Dishwasher, Microwave, Range
Laundry Inside, Laundry Room
Exterior
Exterior Feature Fence, Irrigation System, Rain Gutters, Sidewalk, Sliding Doors
Parking Features Driveway, Garage Door Opener
Garage Spaces 3.0
Pool In Ground, Screen Enclosure
Community Features Fitness Center, Playground, Pool, Sidewalks, Tennis Courts
Utilities Available Public
Amenities Available Clubhouse, Fence Restrictions, Fitness Center, Playground, Pool, Tennis Court(s)
View Trees/Woods
Roof Type Shingle
Porch Covered, Rear Porch, Screened
Attached Garage true
Garage true
Private Pool Yes
Building
Lot Description Conservation Area, Cul-De-Sac, Sidewalk, Paved
Entry Level One
Foundation Slab
Lot Size Range 1/4 to less than 1/2
Sewer Public Sewer
Water Public
Architectural Style Ranch
Structure Type Block,Stucco
New Construction false
Construction Status Appraisal,Financing,Inspections
Schools
Elementary Schools Columbia Elem
Middle Schools Corner Lake Middle
High Schools East River High
Others
Pets Allowed Yes
HOA Fee Include Pool,Maintenance Grounds,Pool,Recreational Facilities
Senior Community No
Ownership Fee Simple
Monthly Total Fees $56
Acceptable Financing Cash, Conventional, FHA, VA Loan
Membership Fee Required Required
Listing Terms Cash, Conventional, FHA, VA Loan
Special Listing Condition None
Read Less

© 2024 My Florida Regional MLS DBA Stellar MLS. All Rights Reserved.
Bought with KELLER WILLIAMS ADVANTAGE 2 REALTY
GET MORE INFORMATION



