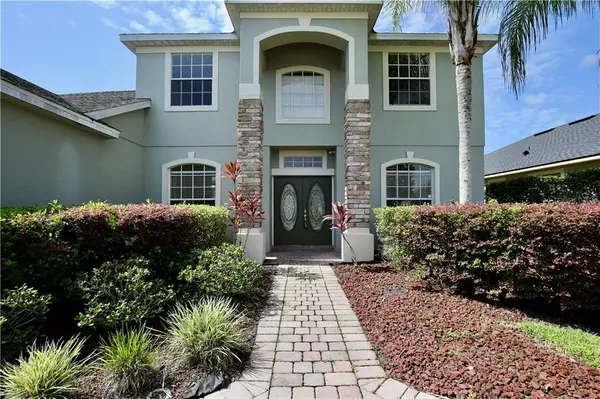For more information regarding the value of a property, please contact us for a free consultation.
18074 THORNHILL GRAND CIR Orlando, FL 32820
Want to know what your home might be worth? Contact us for a FREE valuation!

Our team is ready to help you sell your home for the highest possible price ASAP
Key Details
Sold Price $385,000
Property Type Single Family Home
Sub Type Single Family Residence
Listing Status Sold
Purchase Type For Sale
Square Footage 3,498 sqft
Price per Sqft $110
Subdivision Cypress Lakes Pcls E & F
MLS Listing ID O5879837
Sold Date 10/07/20
Bedrooms 6
Full Baths 4
Construction Status Appraisal
HOA Fees $82/qua
HOA Y/N Yes
Year Built 2004
Annual Tax Amount $5,690
Lot Size 9,147 Sqft
Acres 0.21
Property Description
Welcome home! You’ll be located right off East Colonial Drive with quick access to shopping, dining, Columbia Elementary School, Publix and Walgreens as well as downtown Avalon Park and the Waterford Lakes Town Center. This gorgeous family home boasts curb appeal with stone façade, a three car garage, manicured landscaping, and a paver driveway and walkway leading up to the grand entrance with tall columns and oversized windows. Enjoy the outdoors in the big and private backyard with vinyl fencing and an extended covered patio, perfect for barbecuing and hosting family get togethers. Inside the elegant floor plan you’ll find crown molding, columns, architectural details and natural light. The seller is offering a credit toward new flooring. First you’ll be greeted by the formal living and dining, leading into the open & airy great room and gourmet kitchen. The kitchen features granite countertops, built in double ovens, recessed lights, pantry storage, tile backsplash and bar top seating illuminated by pendant lights. The downstairs master suite presents tall tray ceilings with large windows and a spacious walk in closet. The master bath offers a relaxing tub, glass door shower, and dual vanities. This six bedroom home is perfect for a growing family, or the additional rooms could be rented out. Upstairs you’ll find four bedrooms (two share a Jack and Jill bath) along with a bonus room that could be utilized as a home theatre or office space. To see this beautiful six bedroom home for sale near Avalon and Waterford, call today to schedule a showing!
Location
State FL
County Orange
Community Cypress Lakes Pcls E & F
Zoning P-D
Rooms
Other Rooms Bonus Room, Family Room, Formal Dining Room Separate, Formal Living Room Separate, Inside Utility
Interior
Interior Features Ceiling Fans(s), Coffered Ceiling(s), Crown Molding, Eat-in Kitchen, High Ceilings, Kitchen/Family Room Combo, Open Floorplan, Split Bedroom, Thermostat, Tray Ceiling(s), Walk-In Closet(s)
Heating Central, Electric
Cooling Central Air
Flooring Ceramic Tile
Furnishings Unfurnished
Fireplace false
Appliance Built-In Oven, Cooktop, Dishwasher, Disposal, Microwave, Refrigerator
Exterior
Exterior Feature Fence, Irrigation System, Sidewalk, Sliding Doors, Sprinkler Metered
Parking Features Garage Door Opener
Garage Spaces 3.0
Fence Other
Community Features Playground, Pool
Utilities Available Cable Connected, Electricity Connected
Amenities Available Playground, Pool
Roof Type Shingle
Attached Garage true
Garage true
Private Pool No
Building
Lot Description Sidewalk
Entry Level Two
Foundation Slab
Lot Size Range 0 to less than 1/4
Sewer Public Sewer
Water Public
Architectural Style Traditional
Structure Type Block,Stucco,Wood Frame
New Construction false
Construction Status Appraisal
Schools
Elementary Schools Columbia Elem
Middle Schools Corner Lake Middle
High Schools Timber Creek High
Others
Pets Allowed Yes
HOA Fee Include Pool
Senior Community No
Ownership Fee Simple
Monthly Total Fees $82
Acceptable Financing Cash, Conventional
Membership Fee Required Required
Listing Terms Cash, Conventional
Special Listing Condition None
Read Less

© 2024 My Florida Regional MLS DBA Stellar MLS. All Rights Reserved.
Bought with AMERITEAM REALTY INC
GET MORE INFORMATION



