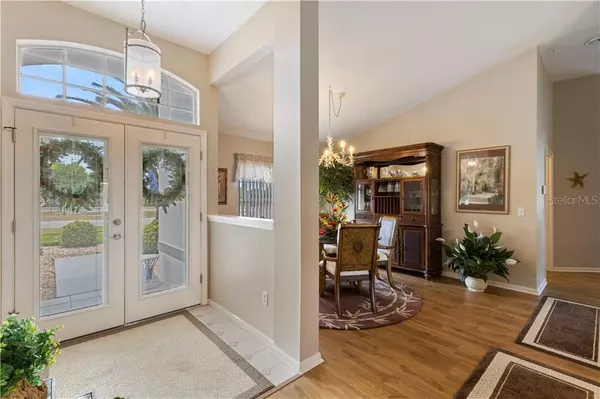For more information regarding the value of a property, please contact us for a free consultation.
5071 GREENWAY DR North Port, FL 34287
Want to know what your home might be worth? Contact us for a FREE valuation!

Our team is ready to help you sell your home for the highest possible price ASAP
Key Details
Sold Price $325,000
Property Type Single Family Home
Sub Type Single Family Residence
Listing Status Sold
Purchase Type For Sale
Square Footage 2,337 sqft
Price per Sqft $139
Subdivision North Port Charlotte Country Club
MLS Listing ID C7427367
Sold Date 05/06/20
Bedrooms 3
Full Baths 2
Construction Status Financing,Inspections
HOA Fees $2/ann
HOA Y/N Yes
Year Built 1993
Annual Tax Amount $2,354
Lot Size 0.280 Acres
Acres 0.28
Property Description
EXECUTIVE STYLE HOME. Lush Florida landscaping surrounds this tastefully furnished 3/2/2. A double door entry leads you to high ceilings and over 2300 sq ft of entertaining space. Freshly painted interior and kitchen granite added in 2019 as well as the water heater and dishwasher. The tile roof was maintained in 2019 by Suncastle Roofing. New wood laminate floors installed and A/C replaced in 2018. These are just a few of the upgrades and meticulous upkeep of this spectacular home. Stay in touch with family and quest throughout the house with a in-wall intercom and radio system. While in your kitchen cooking or dining you are able to overlook the lanai and pool area through the aquarium glass in the dinette area. Sliders from the formal living room lead you to the large lanai and sparkling pool overlooking a green belt for tons of privacy. Relax in your master bedroom with a complete en suite with glass block shower, dual sinks and garden tub. So come and enjoy this Oasis that is located in the heartbeat of North Port Florida close to The New Atlanta Braves stadium and all the beautiful beaches that Southwest Florida has to offer.
Location
State FL
County Sarasota
Community North Port Charlotte Country Club
Zoning RSF2
Rooms
Other Rooms Family Room, Formal Dining Room Separate, Formal Living Room Separate, Inside Utility
Interior
Interior Features Ceiling Fans(s), Eat-in Kitchen, High Ceilings, Kitchen/Family Room Combo, Living Room/Dining Room Combo, Open Floorplan, Solid Surface Counters, Split Bedroom, Walk-In Closet(s), Window Treatments
Heating Central, Electric
Cooling Central Air
Flooring Laminate, Tile
Furnishings Turnkey
Fireplace false
Appliance Cooktop, Dishwasher, Disposal, Dryer, Microwave, Range, Refrigerator, Washer
Laundry Inside, Laundry Room
Exterior
Exterior Feature French Doors, Irrigation System, Lighting, Rain Gutters, Sidewalk, Sliding Doors
Garage Driveway, Garage Door Opener, Ground Level
Garage Spaces 2.0
Pool Gunite, Heated, In Ground, Lighting, Screen Enclosure
Community Features Deed Restrictions
Utilities Available Cable Connected, Electricity Connected, Public, Sewer Connected, Sprinkler Well, Street Lights, Underground Utilities, Water Connected
Waterfront false
View Park/Greenbelt, Pool
Roof Type Tile
Porch Patio, Screened
Attached Garage true
Garage true
Private Pool Yes
Building
Lot Description Greenbelt, City Limits, In County, Near Public Transit, Oversized Lot, Sidewalk, Paved
Entry Level One
Foundation Slab
Lot Size Range 1/4 Acre to 21779 Sq. Ft.
Sewer Public Sewer
Water Public
Architectural Style Florida
Structure Type Block,Stucco
New Construction false
Construction Status Financing,Inspections
Schools
Elementary Schools Lamarque Elementary
Middle Schools Heron Creek Middle
High Schools North Port High
Others
Pets Allowed Yes
Senior Community No
Ownership Fee Simple
Monthly Total Fees $2
Acceptable Financing Cash, Conventional, FHA, VA Loan
Membership Fee Required Optional
Listing Terms Cash, Conventional, FHA, VA Loan
Special Listing Condition None
Read Less

© 2024 My Florida Regional MLS DBA Stellar MLS. All Rights Reserved.
Bought with MICHAEL SAUNDERS & COMPANY
GET MORE INFORMATION



