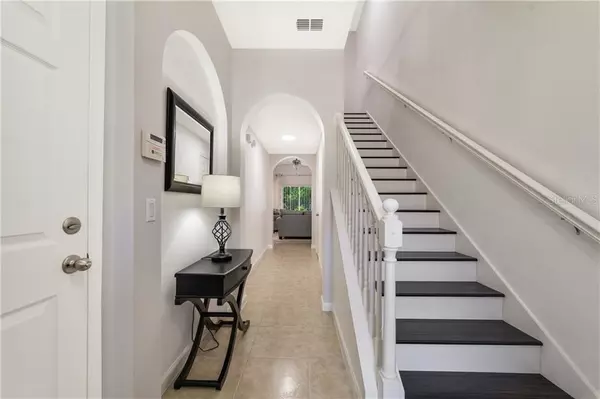For more information regarding the value of a property, please contact us for a free consultation.
3824 BLACK SPRUCE LN Winter Springs, FL 32708
Want to know what your home might be worth? Contact us for a FREE valuation!

Our team is ready to help you sell your home for the highest possible price ASAP
Key Details
Sold Price $226,100
Property Type Townhouse
Sub Type Townhouse
Listing Status Sold
Purchase Type For Sale
Square Footage 1,325 sqft
Price per Sqft $170
Subdivision Heritage Commons
MLS Listing ID O5869620
Sold Date 07/24/20
Bedrooms 3
Full Baths 2
Half Baths 1
Construction Status Appraisal,Financing,Inspections
HOA Fees $190/mo
HOA Y/N Yes
Year Built 2007
Annual Tax Amount $1,289
Lot Size 1,742 Sqft
Acres 0.04
Property Description
WELCOME HOME!! Centrally located close to everything in WINTER SPRINGS and only minutes away from OVIEDO! This ideal townhome is situated in a quiet GATED COMMUNITY zoned for sought-after **SEMINOLE COUNTY SCHOOLS!** A light and bright foyer invites you to come in and make yourself at home, showcasing an OPEN CONCEPT living room, dining room and kitchen with easy care TILE FLOORS, nice NATURAL LIGHT, charming ARCHITECTURAL DETAILS and sliding glass door access to the PAVER PATIO. The functional kitchen was designed with the home chef in mind and boasts quality appliances, 42” CABINETS, ample prep and storage space and as a bonus this home has ALL NEW LED LIGHTING throughout! A convenient HALF BATH rounds out the first floor and makes this the ideal townhome for weekend entertaining! Heading upstairs you will be impressed with the gorgeous WOOD FLOORING on the STAIRS as well as the LANDING and optimal SPLIT BEDROOMS deliver two spacious guest rooms and a FULL GUEST BATH in addition to the private master suite. Your generous MASTER SUITE is situated behind a grand DOUBLE DOOR ENTRY and offers a quiet, calming place to relax at the end a long day with a cool neutral color palette, lovely LARGE WINDOWS, a WALK IN CLOSET and an EN-SUITE BATH boasting built in shelving and an OVERSIZED TILED SOAKING TUB/SHOWER. You also have an easily accessible SECOND FLOOR LAUNDRY! Stepping out the sliding glass doors in the living area you will find a delightful PAVER PATIO and a serene place to sit and read a book or enjoy a cup of coffee in the morning. Heritage Commons is a friendly established GATED community with great amenities including a COMMUNITY POOL and PLAYGROUND! Located just off Tuskawilla Rd and Red Bug Lake Rd and just minutes from Red Bug Lake Park - offering soccer fields, tennis courts, fishing, playgrounds and picnic areas, Spring Hammock Preserve and the Cross Seminole Trail. Also enjoy easy access to the 417, 436, the Altamonte and Oviedo Malls and a plethora of restaurant and entertainment options! This townhome is perfect for first time home buyers, investors or anyone looking for a LOW MAINTENANCE lifestyle! **Note that the exterior of the townhome will have Cement Siding added to it at no cost. No special assessments imposed on property for new siding.**
Location
State FL
County Seminole
Community Heritage Commons
Zoning PUD
Interior
Interior Features Ceiling Fans(s), Kitchen/Family Room Combo, Open Floorplan, Solid Surface Counters, Split Bedroom, Thermostat, Walk-In Closet(s)
Heating Central
Cooling Central Air
Flooring Carpet, Tile, Wood
Fireplace false
Appliance Dishwasher, Dryer, Microwave, Range, Refrigerator, Washer
Laundry Inside, Laundry Closet, Upper Level
Exterior
Exterior Feature Irrigation System, Sidewalk, Sliding Doors, Sprinkler Metered
Garage Driveway, Garage Door Opener, Guest
Garage Spaces 1.0
Community Features Deed Restrictions, Gated, Playground, Pool, Sidewalks
Utilities Available BB/HS Internet Available, Cable Available, Electricity Available, Water Available
Waterfront false
Roof Type Shingle
Porch Patio
Attached Garage true
Garage true
Private Pool No
Building
Lot Description Sidewalk, Paved
Entry Level Two
Foundation Slab
Lot Size Range Up to 10,889 Sq. Ft.
Sewer Public Sewer
Water Public
Structure Type Block,Stucco
New Construction false
Construction Status Appraisal,Financing,Inspections
Schools
Elementary Schools Red Bug Elementary
Middle Schools Tuskawilla Middle
High Schools Lake Howell High
Others
Pets Allowed Yes
HOA Fee Include Pool,Maintenance Structure,Maintenance Grounds,Pest Control
Senior Community No
Ownership Fee Simple
Monthly Total Fees $190
Acceptable Financing Cash, Conventional, FHA, VA Loan
Membership Fee Required Required
Listing Terms Cash, Conventional, FHA, VA Loan
Special Listing Condition None
Read Less

© 2024 My Florida Regional MLS DBA Stellar MLS. All Rights Reserved.
Bought with WEMERT GROUP REALTY LLC
GET MORE INFORMATION



