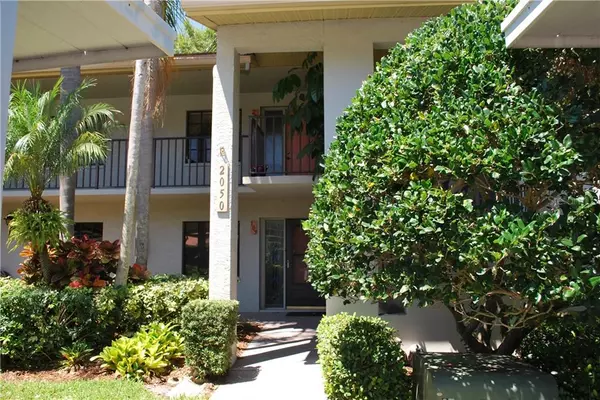For more information regarding the value of a property, please contact us for a free consultation.
2050 LAKEVIEW DR #103 Clearwater, FL 33763
Want to know what your home might be worth? Contact us for a FREE valuation!

Our team is ready to help you sell your home for the highest possible price ASAP
Key Details
Sold Price $181,500
Property Type Condo
Sub Type Condominium
Listing Status Sold
Purchase Type For Sale
Square Footage 1,404 sqft
Price per Sqft $129
Subdivision Villas Of Lake Arbor
MLS Listing ID U8083171
Sold Date 06/24/20
Bedrooms 2
Full Baths 2
Condo Fees $255
Construction Status Inspections
HOA Fees $145/mo
HOA Y/N Yes
Year Built 1987
Annual Tax Amount $2,585
Lot Size 6,534 Sqft
Acres 0.15
Property Description
Looking for a peacefully sanctuary with awesome wildlife for neighbors? This 1st floor CORNER unit in Villas of Lake Arbor is the answer!
Panoramic views of Lake Arbor with Ospreys and Eagles from your enclosed air conditioned porch. Relax and drink your morning coffee, observe nature like watching National Geographic 24hrs. a day. NO BETTER LAKEFRONT VIEW IN CLEARWATER AT THIS PRICE! Recent updates feature newer soft close kitchen cabinets, granite counters, laminate flooring, and tile entryway. Villas of Lake Arbor is a super friendly community with a location that is close to everything...Grocery..Major Shopping Malls...Restaurants...Hospitals...Tampa International and St Pete-Clearwater Airport not to mention just 8.3 miles to World Famous Clearwater Beach and a little over 4 miles to soon to be famous Downtown Dunedin. All furnishings available at additional cost.
Location
State FL
County Pinellas
Community Villas Of Lake Arbor
Interior
Interior Features Living Room/Dining Room Combo, Solid Wood Cabinets, Split Bedroom, Stone Counters
Heating Central, Electric
Cooling Central Air
Flooring Ceramic Tile, Laminate
Furnishings Negotiable
Fireplace false
Appliance Dishwasher, Disposal, Dryer, Ice Maker, Microwave, Range Hood, Refrigerator, Washer
Laundry Inside
Exterior
Exterior Feature Hurricane Shutters, Irrigation System
Garage Assigned, Covered, Guest
Community Features Association Recreation - Owned, Buyer Approval Required, Fishing, Irrigation-Reclaimed Water, Pool, Waterfront
Utilities Available Electricity Connected, Sewer Connected, Sprinkler Recycled, Street Lights, Water Connected
Amenities Available Dock
Waterfront true
Waterfront Description Lake,Lake
View Water
Roof Type Tile
Porch Enclosed
Garage false
Private Pool No
Building
Lot Description Unincorporated
Story 1
Entry Level One
Foundation Slab
Lot Size Range 20 to less than 50
Sewer Public Sewer
Water Canal/Lake For Irrigation
Architectural Style Spanish/Mediterranean
Structure Type Block,Stucco
New Construction false
Construction Status Inspections
Others
Pets Allowed Number Limit, Size Limit, Yes
HOA Fee Include Common Area Taxes,Pool,Escrow Reserves Fund,Insurance,Maintenance Structure,Maintenance Grounds,Maintenance,Pool,Private Road,Sewer,Trash,Water
Senior Community Yes
Pet Size Small (16-35 Lbs.)
Ownership Condominium
Monthly Total Fees $400
Acceptable Financing Cash, Conventional
Membership Fee Required Required
Listing Terms Cash, Conventional
Num of Pet 1
Special Listing Condition None
Read Less

© 2024 My Florida Regional MLS DBA Stellar MLS. All Rights Reserved.
Bought with DALTON WADE INC
GET MORE INFORMATION



