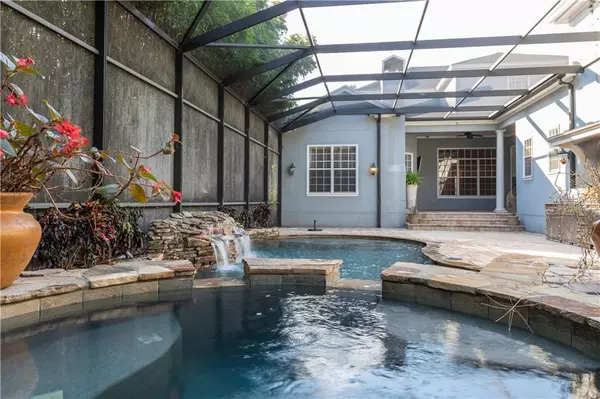For more information regarding the value of a property, please contact us for a free consultation.
1421 STICKLEY AVE Celebration, FL 34747
Want to know what your home might be worth? Contact us for a FREE valuation!

Our team is ready to help you sell your home for the highest possible price ASAP
Key Details
Sold Price $1,050,000
Property Type Single Family Home
Sub Type Single Family Residence
Listing Status Sold
Purchase Type For Sale
Square Footage 4,609 sqft
Price per Sqft $227
Subdivision Celebration Area 05
MLS Listing ID S5032903
Sold Date 06/30/20
Bedrooms 6
Full Baths 5
Half Baths 1
Construction Status Inspections
HOA Fees $106/qua
HOA Y/N Yes
Year Built 2005
Annual Tax Amount $16,304
Lot Size 0.330 Acres
Acres 0.33
Property Description
Welcome and be amazed on this PRESTINE & UPGRADED ISSA Springfileld POOL HOME ON LARGE CONSERVATION LOT in Celebration's Artisan Park. The highlights: open floor plan features Wood and Tile Flooring, a First Floor Owners Suite, luxury Kitchen, Office, Formal Dinning, formal living room with FIREPLACE Three second-floor Bedrooms with Two Full Baths & Sitting Area. Featuring *6 BEDROOMS*5 FULL BATHROOMS* and downstairs HALF BATH are very well distributed through the 4,609 SqFt. The MASTER SUITE and GUEST BEDROOM are conveniently located on the *1st floor*. The THIRD, FOURTH and FIFTH BEDROOMS are on the *2nd floor* and the GUEST APARTMENT located over garage with separate entrance for privacy. High Ceilings and The HARDWOOD FLOORING throughout the house makes all spaces connect and gives them a sense of flow. On each side of the foyer are located the DINING ROOM and the OFFICE opening up to the FIREPLACE ROOM with its great window that fills up the ambience with natural light and views to the SWIMMING POOL area. The KITCHEN features all granite countertops, double subzero refrigerator, gas cooktop, walk in pantry and bar top seating, which opens up to the spacious family room area. The large screened covered lanai offer a beautiful pool, g fire place and summer kitchen.
The 3 car garage connects to the GUEST apartment with separate entrance. Stop looking and make an offer!!!
Location
State FL
County Osceola
Community Celebration Area 05
Zoning OPUD
Rooms
Other Rooms Den/Library/Office, Formal Dining Room Separate, Formal Living Room Separate
Interior
Interior Features Kitchen/Family Room Combo, Thermostat, Walk-In Closet(s)
Heating Central
Cooling Central Air
Flooring Carpet, Tile, Wood
Fireplaces Type Gas
Fireplace true
Appliance Built-In Oven, Cooktop, Dishwasher, Disposal, Dryer, Microwave, Refrigerator, Washer
Exterior
Exterior Feature Fence, Outdoor Grill, Sidewalk, Sprinkler Metered
Garage Driveway
Garage Spaces 3.0
Pool Gunite, In Ground, Screen Enclosure
Community Features Deed Restrictions, Fitness Center, Golf, Playground, Pool, Sidewalks, Tennis Courts
Utilities Available Cable Connected, Electricity Available, Electricity Connected, Propane, Public, Sewer Connected, Sprinkler Meter, Water Connected
Amenities Available Clubhouse, Fitness Center, Playground
Waterfront false
View Trees/Woods
Roof Type Shingle
Attached Garage true
Garage true
Private Pool Yes
Building
Lot Description In County, Oversized Lot, Sidewalk
Story 2
Entry Level Two
Foundation Slab
Lot Size Range 1/4 Acre to 21779 Sq. Ft.
Sewer Public Sewer
Water Public
Structure Type Block,Stucco,Wood Frame
New Construction false
Construction Status Inspections
Others
Pets Allowed Yes
HOA Fee Include Pool
Senior Community No
Ownership Fee Simple
Monthly Total Fees $201
Acceptable Financing Cash, Conventional, FHA, VA Loan
Membership Fee Required Required
Listing Terms Cash, Conventional, FHA, VA Loan
Special Listing Condition None
Read Less

© 2024 My Florida Regional MLS DBA Stellar MLS. All Rights Reserved.
Bought with KELLER WILLIAMS CLASSIC
GET MORE INFORMATION



