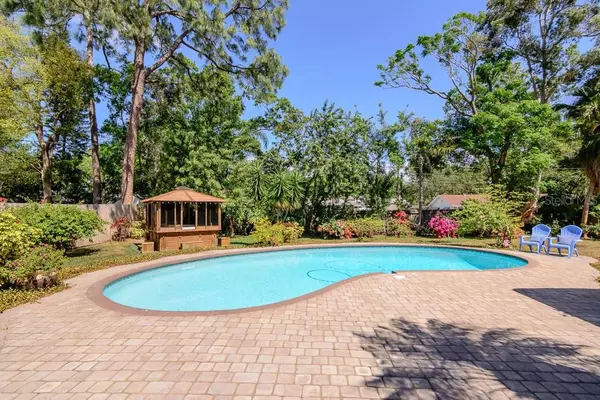For more information regarding the value of a property, please contact us for a free consultation.
1846 OAK PARK DR S Clearwater, FL 33764
Want to know what your home might be worth? Contact us for a FREE valuation!

Our team is ready to help you sell your home for the highest possible price ASAP
Key Details
Sold Price $420,000
Property Type Single Family Home
Sub Type Single Family Residence
Listing Status Sold
Purchase Type For Sale
Square Footage 2,269 sqft
Price per Sqft $185
Subdivision Oak Park Estates Add
MLS Listing ID U8080070
Sold Date 05/06/20
Bedrooms 4
Full Baths 2
Construction Status Appraisal,Financing
HOA Y/N No
Year Built 1963
Annual Tax Amount $2,323
Lot Size 0.310 Acres
Acres 0.31
Lot Dimensions 91x150
Property Description
What do you love more? The H U G E master suite with 10X7 custom closet, fabulous master bath, new windows & plantation shutters, vaulted ceilings, wood floors and large air moving fans… maybe it is the fenced backyard Oasis with the large free formed pool surrounded by pavers and featuring a HOT TUB Gazebo and beautiful bougainvillea Or maybe it is just the overall size and layout of this roomy 4 bedroom home with indoor laundry room with tons of storage….or could it be the beautiful wood floor in the garage? The list continues with all the wonderful features this home offers, including the true wood floors, newer windows, wood blinds, 2014 roof & AC and room for boat storage in the side yard. Freshly painted inside & out, new LG refrigerator and dishwasher too. The location of this home is also highly desirable, across from Eagle Lake Park, and just 6 miles to the Belleair or Clearwater Beaches. “Honey, don’t just stop the car…park it, we are Home!”
Location
State FL
County Pinellas
Community Oak Park Estates Add
Zoning RES
Direction S
Rooms
Other Rooms Inside Utility
Interior
Interior Features Ceiling Fans(s), Kitchen/Family Room Combo, L Dining, Split Bedroom, Stone Counters, Walk-In Closet(s)
Heating Central
Cooling Central Air
Flooring Carpet, Tile, Wood
Furnishings Unfurnished
Fireplace false
Appliance Dishwasher, Disposal, Dryer, Electric Water Heater, Range, Refrigerator, Washer, Wine Refrigerator
Laundry Laundry Room
Exterior
Exterior Feature Fence, Rain Gutters, Sliding Doors
Garage Boat, Driveway, Garage Door Opener
Garage Spaces 2.0
Fence Wood
Pool Gunite, In Ground, Pool Sweep
Community Features Park
Utilities Available BB/HS Internet Available, Cable Connected, Electricity Connected, Sewer Connected, Street Lights
Waterfront false
Roof Type Shingle
Porch Covered, Front Porch, Rear Porch, Screened
Attached Garage true
Garage true
Private Pool Yes
Building
Story 1
Entry Level One
Foundation Slab
Lot Size Range 1/4 Acre to 21779 Sq. Ft.
Sewer Public Sewer
Water Public
Architectural Style Ranch
Structure Type Block,Stucco
New Construction false
Construction Status Appraisal,Financing
Schools
Elementary Schools Belcher Elementary-Pn
Middle Schools Oak Grove Middle-Pn
High Schools Largo High-Pn
Others
Pets Allowed Yes
Senior Community No
Ownership Fee Simple
Acceptable Financing Cash, Conventional, FHA, VA Loan
Listing Terms Cash, Conventional, FHA, VA Loan
Special Listing Condition None
Read Less

© 2024 My Florida Regional MLS DBA Stellar MLS. All Rights Reserved.
Bought with CENTURY 21 RE CHAMPIONS
GET MORE INFORMATION



