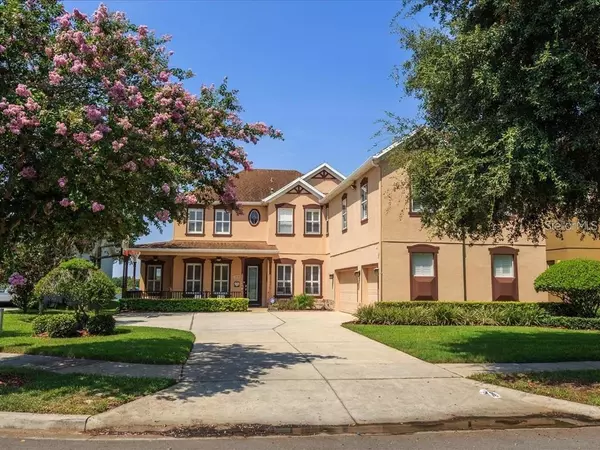For more information regarding the value of a property, please contact us for a free consultation.
5438 NAGAMI DR Windermere, FL 34786
Want to know what your home might be worth? Contact us for a FREE valuation!

Our team is ready to help you sell your home for the highest possible price ASAP
Key Details
Sold Price $669,000
Property Type Single Family Home
Sub Type Single Family Residence
Listing Status Sold
Purchase Type For Sale
Square Footage 4,114 sqft
Price per Sqft $162
Subdivision Summerport Ph 03
MLS Listing ID O5837076
Sold Date 03/09/20
Bedrooms 5
Full Baths 4
Half Baths 1
Construction Status Appraisal,Financing,Inspections
HOA Fees $75/qua
HOA Y/N Yes
Year Built 2005
Annual Tax Amount $8,526
Lot Size 0.550 Acres
Acres 0.55
Property Description
Beautiful Summerport lakefront home in Windermere! The large wrap around front porch invites you into the home as your eyes catch the disappearing triple slider doors overlooking the pool and Lake Cawood. Watch the beautiful sunsets and fireworks every night. The family room/great room flows out to the expansive brick paved pool lanai featuring water features and heated spa. The 70' of lake frontage offers shoreline for fishing or watersports. This perfectly designed home provides the space for everyday living and entertaining! The large kitchen features dble ovens, ctr island, gas cooktop, granite counters, SS appliances, a huge walk-in pantry, breakfast bar and separate eating nook. The first floor also features a guest suite with full bath, dining room, parlor room, guest 1/2 bath and a huge laundry room! The upper level master suite features a master ext. flex space for sitting room, add'l home office, or workout room. The Master BA features marble, beautiful gray cabinetry, garden tub and waterfall shower. The 3 add'l BA and 2 BA along with the 28x22 bonus room provide all the space a family needs to live and play at home! Both HVAC’s were replaced in 2018 and the garage features ceiling racks for extra storage. The patio outdoor kitchen and bar is modular but there is an option to buy them too. The home is walking/bike riding distance to A-rated Keene’s Crossing Elementary, Windermere High School, Publix, restaurants and shops, but offers the peace of a cul-de-sac home.
Location
State FL
County Orange
Community Summerport Ph 03
Zoning P-D
Interior
Interior Features Ceiling Fans(s), Crown Molding, Stone Counters
Heating Central, Natural Gas
Cooling Central Air
Flooring Carpet, Tile, Wood
Furnishings Negotiable
Fireplace false
Appliance Built-In Oven, Cooktop, Dishwasher, Disposal, Gas Water Heater, Microwave, Refrigerator
Laundry Inside
Exterior
Exterior Feature Sidewalk, Sliding Doors
Garage Spaces 3.0
Pool Gunite, In Ground, Lighting, Pool Sweep, Screen Enclosure
Community Features Fishing, Fitness Center, Playground, Pool, Sidewalks
Utilities Available BB/HS Internet Available, Cable Available, Electricity Connected, Natural Gas Connected, Public, Street Lights
Amenities Available Clubhouse, Fitness Center, Playground, Pool
Waterfront true
Waterfront Description Lake
View Pool, Water
Roof Type Shingle
Porch Covered, Enclosed, Front Porch, Patio, Porch, Screened, Side Porch
Attached Garage true
Garage true
Private Pool Yes
Building
Lot Description Sidewalk, Street Dead-End, Paved
Entry Level Two
Foundation Slab
Lot Size Range Up to 10,889 Sq. Ft.
Sewer Public Sewer
Water Public
Architectural Style Florida
Structure Type Stone,Stucco
New Construction false
Construction Status Appraisal,Financing,Inspections
Schools
Elementary Schools Keene Crossing Elementary
Middle Schools Westridge Middle
High Schools Windermere High School
Others
Pets Allowed Yes
HOA Fee Include Common Area Taxes,Pool
Senior Community No
Ownership Fee Simple
Monthly Total Fees $75
Acceptable Financing Cash, Conventional
Membership Fee Required Required
Listing Terms Cash, Conventional
Special Listing Condition None
Read Less

© 2024 My Florida Regional MLS DBA Stellar MLS. All Rights Reserved.
Bought with SOUTHERN HERITAGE REALTY, INC
GET MORE INFORMATION

