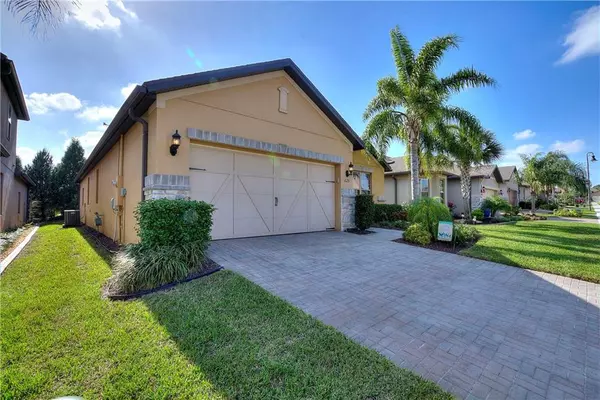For more information regarding the value of a property, please contact us for a free consultation.
625 CORDOBA DR Davenport, FL 33837
Want to know what your home might be worth? Contact us for a FREE valuation!

Our team is ready to help you sell your home for the highest possible price ASAP
Key Details
Sold Price $295,000
Property Type Single Family Home
Sub Type Single Family Residence
Listing Status Sold
Purchase Type For Sale
Square Footage 2,042 sqft
Price per Sqft $144
Subdivision Del Webb Orlando Ph 1
MLS Listing ID T3220591
Sold Date 07/30/20
Bedrooms 2
Full Baths 2
Construction Status Inspections
HOA Fees $209/mo
HOA Y/N Yes
Year Built 2014
Annual Tax Amount $2,757
Lot Size 5,662 Sqft
Acres 0.13
Property Description
Welcome to 625 Cordoba Drive. Located in Del Webb, Orlando this Willow Bend model built by Pulte Homes is a well designed two bedroom, two bath home with den. It has a two car garage and a screened back lanai for your enjoyment. As you approach the home, you will notice the transom window above the solid front door and the exterior stone facade. As good as new, you will be impressed by the beautiful decor of this floor plan. There are tiled floors throughout and a soft color palate on the walls. The impressive kitchen has an overabundance of wood cabinets with crown molding, stainless steel appliances, a workable center island, large built-in pantries and let's not forget the granite counter tops and tile back splash. Off the family room is the tiled master bedroom. It has his/hers closets, an en suite with a walk-in shower with seamless glass doors and soaking tub. The double sink vanity has drawers and granite counter tops. The second bedroom is also tiled and is conveniently located near the second bath with comfort height sink, one piece bathtub, and shower. The office/den is a great place to do your paperwork or just watch T.V. Del Webb Orlando (55+ community) residence have the enjoyment of an outside pool with jacuzzi, indoor pool, fitness center, inside/outside track, tavern, tennis, bocce, and pickle ball. Located close to Disney and major highways you will love calling Del Webb Orlando your home. Make your appointment today. You won't be disappointed.
Location
State FL
County Polk
Community Del Webb Orlando Ph 1
Interior
Interior Features Ceiling Fans(s), Eat-in Kitchen, High Ceilings, Living Room/Dining Room Combo, Split Bedroom, Stone Counters, Walk-In Closet(s), Window Treatments
Heating Central
Cooling Central Air
Flooring Ceramic Tile
Fireplace false
Appliance Dishwasher, Dryer, Gas Water Heater, Microwave, Range, Refrigerator, Washer
Exterior
Exterior Feature Irrigation System, Lighting, Rain Gutters, Sliding Doors
Garage Spaces 2.0
Community Features Deed Restrictions, Golf Carts OK, Irrigation-Reclaimed Water, Playground, Tennis Courts
Utilities Available Cable Connected, Electricity Connected, Fire Hydrant, Natural Gas Connected, Phone Available, Sewer Connected, Sprinkler Recycled, Street Lights
Amenities Available Basketball Court, Clubhouse, Fitness Center, Playground, Recreation Facilities, Security, Spa/Hot Tub, Tennis Court(s)
Waterfront false
Roof Type Shingle
Attached Garage true
Garage true
Private Pool No
Building
Story 1
Entry Level One
Foundation Slab
Lot Size Range Up to 10,889 Sq. Ft.
Sewer Public Sewer
Water None
Structure Type Stone,Stucco
New Construction false
Construction Status Inspections
Others
Pets Allowed Yes
HOA Fee Include Pool,Escrow Reserves Fund,Recreational Facilities
Senior Community Yes
Pet Size Large (61-100 Lbs.)
Ownership Fee Simple
Monthly Total Fees $277
Acceptable Financing Cash, Conventional
Membership Fee Required Required
Listing Terms Cash, Conventional
Num of Pet 2
Special Listing Condition None
Read Less

© 2024 My Florida Regional MLS DBA Stellar MLS. All Rights Reserved.
Bought with FLORIDA PLUS REALTY, LLC
GET MORE INFORMATION



