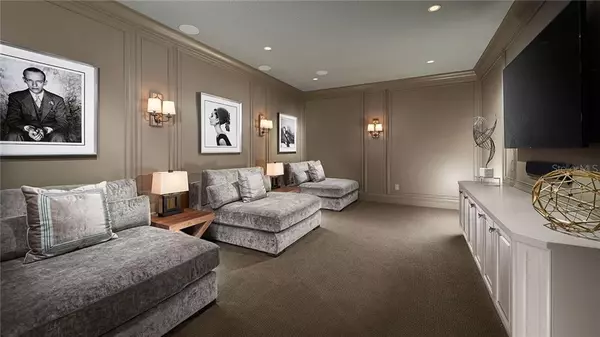For more information regarding the value of a property, please contact us for a free consultation.
16887 BROADWATER AVE Winter Garden, FL 34787
Want to know what your home might be worth? Contact us for a FREE valuation!

Our team is ready to help you sell your home for the highest possible price ASAP
Key Details
Sold Price $1,600,000
Property Type Single Family Home
Sub Type Single Family Residence
Listing Status Sold
Purchase Type For Sale
Square Footage 8,289 sqft
Price per Sqft $193
Subdivision Waterside 90'S
MLS Listing ID T3208951
Sold Date 05/30/20
Bedrooms 5
Full Baths 5
Half Baths 1
Construction Status Financing
HOA Fees $239/qua
HOA Y/N Yes
Year Built 2019
Annual Tax Amount $22,573
Lot Size 0.470 Acres
Acres 0.47
Property Description
This Lucerne II model* home is a breath taking two-story home with four bedrooms, four and half baths, and three-car garage. A dramatic foyer with a voluminous entry greets you as you walk in the door, and an ample use of windows allows for more natural light in this home. An open floor plan with an immense great room, casual dining area combination leads to a magnificent kitchen with a large island, walk-in pantry and butler’s pantry leading to a formal dining room. Take a look at the lavish master suite with a sitting area, a spa experience master bath that has a separate tub, an expansive shower and two spacious walk-in closets. Three more bedroom suites, a den, and large laundry room complete the first floor. Upstairs, a game room that can be converted into a fifth bedroom suite, overlooks the first floors. Enjoy easy connectivity to outdoor living on the lanai. There is a finished basement with bedroom, full bath, work out room, movie theater, full bar and half bath.
Location
State FL
County Orange
Community Waterside 90'S
Zoning UVPUD
Interior
Interior Features Open Floorplan, Walk-In Closet(s)
Heating Electric
Cooling Central Air
Flooring Carpet, Ceramic Tile
Fireplace false
Appliance Cooktop, Range
Exterior
Exterior Feature Irrigation System, Sidewalk
Garage Driveway, Garage Door Opener
Garage Spaces 3.0
Utilities Available Cable Available
Waterfront false
Roof Type Tile
Attached Garage false
Garage true
Private Pool Yes
Building
Lot Description Paved, Private
Entry Level Two
Foundation Slab
Lot Size Range 1/4 Acre to 21779 Sq. Ft.
Builder Name Lennar Homes
Sewer Public Sewer
Water Public
Structure Type Block,Stucco
New Construction true
Construction Status Financing
Schools
Elementary Schools Whispering Oak Elem
Middle Schools Sunridge Middle
High Schools West Orange High
Others
Pets Allowed Yes
Senior Community No
Ownership Fee Simple
Monthly Total Fees $239
Acceptable Financing Cash, Conventional
Membership Fee Required Required
Listing Terms Cash, Conventional
Special Listing Condition None
Read Less

© 2024 My Florida Regional MLS DBA Stellar MLS. All Rights Reserved.
Bought with LENNAR REALTY
GET MORE INFORMATION



