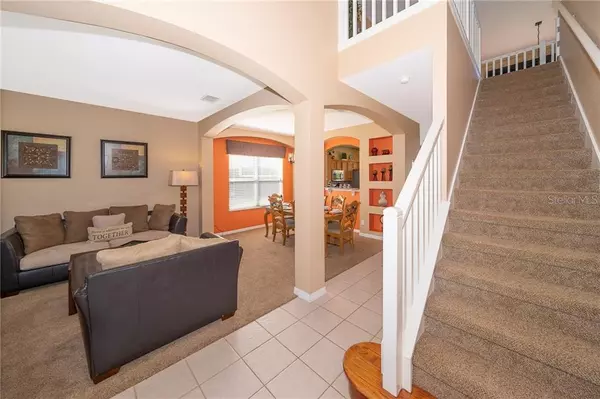For more information regarding the value of a property, please contact us for a free consultation.
406 SOLANA CIR Davenport, FL 33897
Want to know what your home might be worth? Contact us for a FREE valuation!

Our team is ready to help you sell your home for the highest possible price ASAP
Key Details
Sold Price $315,000
Property Type Single Family Home
Sub Type Single Family Residence
Listing Status Sold
Purchase Type For Sale
Square Footage 2,771 sqft
Price per Sqft $113
Subdivision Solana
MLS Listing ID S5023085
Sold Date 11/15/19
Bedrooms 6
Full Baths 5
Half Baths 1
Construction Status Appraisal,Financing,Inspections
HOA Fees $300/mo
HOA Y/N Yes
Year Built 2005
Annual Tax Amount $3,823
Lot Size 0.290 Acres
Acres 0.29
Property Description
AN ABSOLUTE BARGAIN! This luxuriously furnished, fully equipped, immaculate 6 bedroom, 5 ½ bathroom pool home on 0.29 acres in Solana Resort. An exclusive gated community with all the facilities that you would expect from a top rated resort. Easy access to Florida's World renowned Walt Disney World theme parks, Universal Studios, Sea World Water Adventure Parks, Numerous Golf Courses, a vast array of Restaurants and Shopping. The highlights of Solana Resort is the fabulous Clubhouse with its resort size heated pool and spa surrounded by palm trees, beach volleyball court and a recreation field, 18 hole mini-golf course, climbing ribbon, tot-lot/playpark, picnic area with barbecues, fitness room, arcade games room, sundry shop, tiki bar and concierge service. Upon entry to this fabulous home is the formal living room and formal dining room. Beyond that is the enormous open plan family room and kitchen both overlooking through sliding glass doors the sunny, oversized spacious pool deck with sparkling pool and Jacuzzi. The island, eat-in, kitchen is superbly fitted with an abundance of solid wood cabinets, stainless steel appliances and granite counter space. There are 4 master bedroom suites all with full bathrooms The main master bedroom suite is on the ground floor. The pool area is private with an enormous pool deck with an abundance of space for patio furniture at all sides of the huge sparkling pool and Jacuzzi. This Home is presented immaculately and must be seen to be appreciated.
Location
State FL
County Polk
Community Solana
Interior
Interior Features Ceiling Fans(s), Eat-in Kitchen, High Ceilings, Kitchen/Family Room Combo, Living Room/Dining Room Combo, Open Floorplan, Solid Surface Counters, Solid Wood Cabinets, Stone Counters, Walk-In Closet(s), Window Treatments
Heating Central, Electric
Cooling Central Air
Flooring Carpet, Ceramic Tile
Furnishings Furnished
Fireplace false
Appliance Dishwasher, Disposal, Dryer, Electric Water Heater, Microwave, Range, Refrigerator, Washer
Exterior
Exterior Feature Irrigation System, Lighting, Sidewalk, Sliding Doors
Garage Spaces 2.0
Pool Child Safety Fence, Gunite, Heated, In Ground, Lighting, Pool Alarm, Screen Enclosure, Tile
Utilities Available Cable Connected, Electricity Connected, Public, Sewer Connected, Street Lights
Roof Type Tile
Attached Garage true
Garage true
Private Pool Yes
Building
Entry Level Two
Foundation Slab
Lot Size Range 1/4 Acre to 21779 Sq. Ft.
Sewer Public Sewer
Water Public
Structure Type Block,Stucco,Wood Frame
New Construction false
Construction Status Appraisal,Financing,Inspections
Others
Pets Allowed Yes
HOA Fee Include 24-Hour Guard,Cable TV,Common Area Taxes,Pool,Internet,Maintenance Grounds,Pest Control,Private Road,Recreational Facilities,Security
Senior Community No
Ownership Fee Simple
Monthly Total Fees $300
Acceptable Financing Conventional, FHA, USDA Loan, VA Loan
Membership Fee Required Required
Listing Terms Conventional, FHA, USDA Loan, VA Loan
Num of Pet 2
Special Listing Condition None
Read Less

© 2024 My Florida Regional MLS DBA Stellar MLS. All Rights Reserved.
Bought with JC PENNY REALTY LLC
GET MORE INFORMATION



