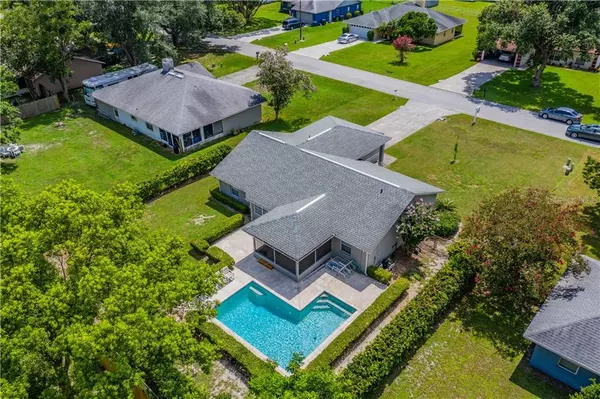For more information regarding the value of a property, please contact us for a free consultation.
2922 JENNIFER DR Lakeland, FL 33810
Want to know what your home might be worth? Contact us for a FREE valuation!

Our team is ready to help you sell your home for the highest possible price ASAP
Key Details
Sold Price $200,000
Property Type Single Family Home
Sub Type Single Family Residence
Listing Status Sold
Purchase Type For Sale
Square Footage 1,464 sqft
Price per Sqft $136
Subdivision Tangerine Trails
MLS Listing ID T3186548
Sold Date 08/20/19
Bedrooms 3
Full Baths 2
Construction Status Financing,Inspections
HOA Fees $12/ann
HOA Y/N Yes
Year Built 1991
Annual Tax Amount $1,280
Lot Size 0.260 Acres
Acres 0.26
Property Description
Welcome to this beautiful POOL home in North Lakeland's Tangerine Trails Community. This nice contemporary L SHAPED POOL home is within a deed-restricted neighborhood. Mature trees and landscaping will bring you to a nice country feeling. As you enter, you will be greeted with cathedral ceilings and an open floor plan which is perfect for entertaining. This three bedrooms 2 bath has an oversized master bedroom en-suite with dual sinks and a soaking tub. The kitchen is appointed with stainless steel appliances a closet pantry, a breakfast bar with a nice oval nook for your kitchen table. Grab your morning coffee or your glass of evening wine and walk thru your screen lanai and relax poolside. Enjoy your L shaped pool year-round. The yard is fenced in with nice landscaping to compliment it. New HVAC in June 2019, New roof in 2017, New Septic drain field 2013, home Re-piped in 2011, New garbage Disposal, New Plank laminate floor in the living room and dining room installed last week!!!! Fresh exterior paint Too! ready for immediate occupancy! This is a must-see, Schedule your showing today.
Location
State FL
County Polk
Community Tangerine Trails
Interior
Interior Features Cathedral Ceiling(s), Ceiling Fans(s), Eat-in Kitchen, High Ceilings, Split Bedroom, Vaulted Ceiling(s), Walk-In Closet(s)
Heating Electric
Cooling Central Air
Flooring Carpet, Ceramic Tile, Laminate
Fireplace false
Appliance Dishwasher, Disposal, Electric Water Heater, Microwave, Range, Refrigerator
Laundry Inside, Laundry Room
Exterior
Exterior Feature Fence, Rain Gutters
Garage Driveway, Garage Door Opener, Off Street, Oversized, Parking Pad
Garage Spaces 2.0
Pool Gunite, In Ground
Utilities Available Cable Available, Electricity Connected, Sewer Connected, Underground Utilities
Waterfront false
View Garden, Pool
Roof Type Shingle
Porch Covered, Front Porch
Attached Garage true
Garage true
Private Pool Yes
Building
Lot Description Irregular Lot, Paved
Entry Level One
Foundation Slab
Lot Size Range Up to 10,889 Sq. Ft.
Sewer Septic Tank
Water None
Architectural Style Ranch
Structure Type Block,Stucco
New Construction false
Construction Status Financing,Inspections
Others
Pets Allowed Yes
Senior Community No
Ownership Fee Simple
Monthly Total Fees $12
Acceptable Financing Cash, Conventional
Membership Fee Required Required
Listing Terms Cash, Conventional
Special Listing Condition None
Read Less

© 2024 My Florida Regional MLS DBA Stellar MLS. All Rights Reserved.
Bought with COLDWELL BANKER RESIDENTIAL RE
GET MORE INFORMATION



