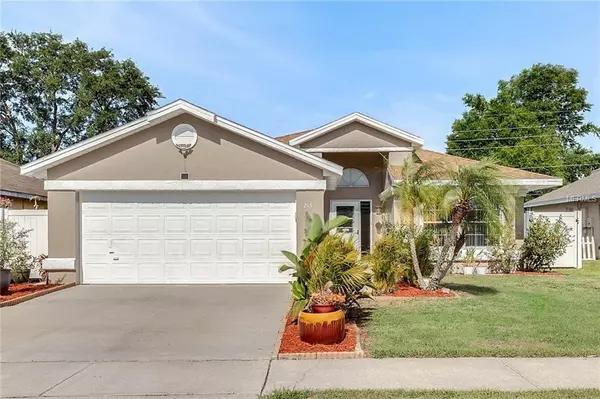For more information regarding the value of a property, please contact us for a free consultation.
213 HIDDEN SPRINGS CIR Kissimmee, FL 34743
Want to know what your home might be worth? Contact us for a FREE valuation!

Our team is ready to help you sell your home for the highest possible price ASAP
Key Details
Sold Price $235,000
Property Type Single Family Home
Sub Type Single Family Residence
Listing Status Sold
Purchase Type For Sale
Square Footage 1,410 sqft
Price per Sqft $166
Subdivision Cypress Lakes Ph 03
MLS Listing ID O5779841
Sold Date 06/04/19
Bedrooms 3
Full Baths 2
HOA Y/N No
Year Built 1990
Annual Tax Amount $1,185
Lot Size 5,662 Sqft
Acres 0.13
Property Description
One or more photo(s) has been virtually staged. This well-maintained 3-bedroom 2-bath POOL HOME in an established neighborhood offers quiet enjoyment and comfort. As you walk up the drive note the NEW EXTERIOR PAINT and beautiful LANDSCAPING. Inside, you’ll love the TILE FLOORS and CATHEDRAL CEILING in the airy great room. The large master suite features a NEW FLOOR and a sliding door to the HEATED POOL and SCREEN ENCLOSURE. Both secondary bedrooms feature CEILING FANS and LAMINATE FLOORS. The kitchen offers its own EATING AREA as well as STAINLESS STEEL APPLIANCES and bar. This home has a partial POND VIEW for spectacular sunsets. With NO HOA FEES, plus a 30-year ROOF INSTALLED IN 2017 you’ll live worry free for years to come. With easy access to Florida’s Turnpike and the theme parks, this home is not to be missed – schedule a showing today!
Location
State FL
County Osceola
Community Cypress Lakes Ph 03
Zoning OPUD
Rooms
Other Rooms Great Room
Interior
Interior Features Cathedral Ceiling(s), Ceiling Fans(s), Crown Molding, Eat-in Kitchen, Living Room/Dining Room Combo, Open Floorplan, Solid Surface Counters, Walk-In Closet(s)
Heating Electric
Cooling Central Air
Flooring Ceramic Tile, Laminate
Fireplace false
Appliance Dishwasher, Disposal, Dryer, Electric Water Heater, Freezer, Range, Refrigerator, Washer
Laundry In Garage
Exterior
Exterior Feature Fence, Lighting, Satellite Dish, Sidewalk, Sliding Doors
Parking Features Garage Door Opener
Garage Spaces 2.0
Pool Gunite, Heated, In Ground, Lighting, Screen Enclosure
Utilities Available Cable Connected, Electricity Connected, Public, Sewer Connected, Street Lights, Water Available
Roof Type Shingle
Porch Patio
Attached Garage true
Garage true
Private Pool Yes
Building
Lot Description Level, Sidewalk, Paved
Entry Level One
Foundation Slab
Lot Size Range Up to 10,889 Sq. Ft.
Sewer Public Sewer
Water Public
Structure Type Block,Stucco
New Construction false
Others
Senior Community No
Ownership Fee Simple
Acceptable Financing Cash, Conventional, FHA, VA Loan
Listing Terms Cash, Conventional, FHA, VA Loan
Special Listing Condition None
Read Less

© 2024 My Florida Regional MLS DBA Stellar MLS. All Rights Reserved.
Bought with BHHS RESULTS REALTY
GET MORE INFORMATION



