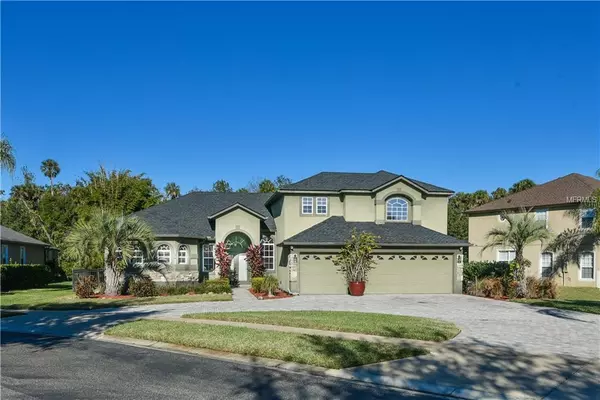For more information regarding the value of a property, please contact us for a free consultation.
1572 CRANSTON ST Winter Springs, FL 32708
Want to know what your home might be worth? Contact us for a FREE valuation!

Our team is ready to help you sell your home for the highest possible price ASAP
Key Details
Sold Price $470,000
Property Type Single Family Home
Sub Type Single Family Residence
Listing Status Sold
Purchase Type For Sale
Square Footage 3,240 sqft
Price per Sqft $145
Subdivision Barrington Estates
MLS Listing ID O5753802
Sold Date 02/08/19
Bedrooms 5
Full Baths 3
Construction Status Inspections
HOA Fees $75/qua
HOA Y/N Yes
Year Built 2004
Annual Tax Amount $4,888
Lot Size 0.350 Acres
Acres 0.35
Property Description
Fall in Love with this Stunning Water Front Executive home located in the Quaint Gated community of Barrington Estates-zoned for sought after Oviedo Schools! As you approach this oversized corner homesite you will immediately notice the spectacular curb appeal with brick paved circular drive giving ample parking for family and guests. The large double glass door entry will welcome you to an airy foyer with soaring ceilings that open to split formal areas, as well as an office/den while giving you an amazing sneak peek at the resort style Tropical Oasis located in the Private Fenced backyard. Continue to the kitchen where you will find an abundance of cabinets and counter space that over look the spacious family room that is perfect for entertaining! This home is perfectly laid out with 3-way split bedroom plan starting with an Oversized Master Retreat and sitting area giving privacy and a magnificent view! Separate walk in closets, a luxury bath with doorless walk in shower, garden tub and separate vanities create a perfect ensemble for the grownups. Two bedrooms in private corridor share a bath that is accessible from exterior as pool bath, while additional bedroom and bath are on opposite side of home with stairs leading to the 500+ sq ft bedroom/bonus room with dedicated HVAC and pocket door for privacy. Do Not miss your opportunity to live convenient to 417, 434, just minutes to UCF, Lockheed, Research Park, new Oviedo Hospital and Seminole Wekiva Trail near by. Schedule your private showing today!
Location
State FL
County Seminole
Community Barrington Estates
Zoning R-1A
Rooms
Other Rooms Bonus Room, Formal Dining Room Separate
Interior
Interior Features Ceiling Fans(s), Eat-in Kitchen, Open Floorplan, Split Bedroom, Walk-In Closet(s)
Heating Central, Electric
Cooling Central Air
Flooring Carpet, Tile, Wood
Fireplace false
Appliance Dishwasher, Microwave, Range, Refrigerator
Laundry Laundry Room
Exterior
Exterior Feature Fence, French Doors, Irrigation System, Rain Gutters, Sidewalk
Garage Driveway
Garage Spaces 3.0
Community Features Deed Restrictions, Gated, Playground
Utilities Available Cable Available, Electricity Connected, Public, Sewer Connected, Street Lights, Underground Utilities
Waterfront true
Waterfront Description Canal - Freshwater
View Y/N 1
Water Access 1
Water Access Desc Canal - Freshwater
View Water
Roof Type Shingle
Porch Covered
Attached Garage true
Garage true
Private Pool Yes
Building
Lot Description Conservation Area, Corner Lot, Oversized Lot, Sidewalk, Paved, Private
Entry Level Two
Foundation Slab
Lot Size Range 1/4 Acre to 21779 Sq. Ft.
Sewer Public Sewer
Water Public
Structure Type Stucco
New Construction false
Construction Status Inspections
Schools
Elementary Schools Lawton Elementary
Middle Schools Jackson Heights Middle
High Schools Oviedo High
Others
Pets Allowed Yes
HOA Fee Include Private Road
Senior Community No
Ownership Fee Simple
Monthly Total Fees $75
Acceptable Financing Cash, Conventional, VA Loan
Membership Fee Required Required
Listing Terms Cash, Conventional, VA Loan
Special Listing Condition None
Read Less

© 2024 My Florida Regional MLS DBA Stellar MLS. All Rights Reserved.
Bought with CHARLES RUTENBERG REALTY ORLANDO
GET MORE INFORMATION



