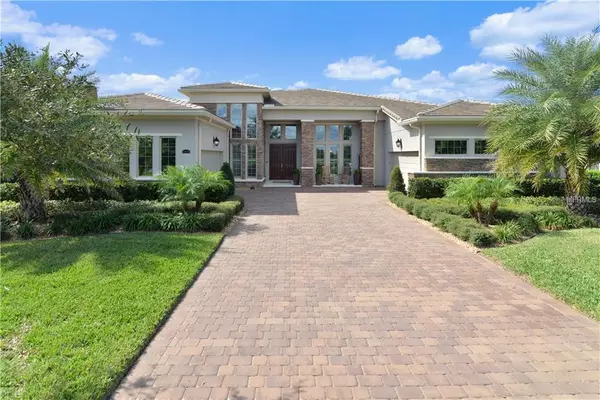For more information regarding the value of a property, please contact us for a free consultation.
14696 PYLON CT Winter Garden, FL 34787
Want to know what your home might be worth? Contact us for a FREE valuation!

Our team is ready to help you sell your home for the highest possible price ASAP
Key Details
Sold Price $1,075,000
Property Type Single Family Home
Sub Type Single Family Residence
Listing Status Sold
Purchase Type For Sale
Square Footage 4,385 sqft
Price per Sqft $245
Subdivision Isles Of Lake Hancock
MLS Listing ID O5740806
Sold Date 10/03/19
Bedrooms 4
Full Baths 5
Half Baths 1
Construction Status Appraisal,Financing,Inspections
HOA Fees $250/ann
HOA Y/N Yes
Year Built 2015
Annual Tax Amount $11,989
Lot Size 0.470 Acres
Acres 0.47
Property Description
DOUBLE LAKE FRONTAGE! Unparalleled water and sunset views from this peninsula lakefront home in the ONLY gated community on Lake Hancock, Isles of Lake Hancock. Perfectly sited between 2 private ski lakes where World class skiing competitions are held. Showcasing elegant & modern finishes throughout, including silestone countertops, white custom cabinetry, timeless wood-look tile floors, & appointed with custom details & finishes. The kitchen is a chef’s dream with an abundance of counter space, large island for food prep, built-in wine bar, gas cooktop, & open to the family room while capturing pristine water views. The functional floor plan balances traditional architecture with an open and flowing plan ideal for entertaining with a gameroom & two secondary bedrooms on the main floor. Head upstairs to a 2nd large gameroom and 4th bedroom with both having access to the covered balcony with water views. The outside oasis features resort style pool & spa, large fenced yard, sunset views and Disney firework views from the front. The 4 car garage provides plenty of space for a boat and multiple vehicles. You’ll appreciate the energy savings of the dual Rinnai tankless hot water heaters & exterior foam insulation. Community has tennis courts, playground & boat ramp access to Lake Hancock - one of the very few lakes in Central Florida where you can boat to boardwalk boutiques, dine at a luxury movie theater, or enjoy waterfront restaurants at Hamlin’s Town Center. Convenient location to the 429 & Disney.
Location
State FL
County Orange
Community Isles Of Lake Hancock
Zoning P-D
Rooms
Other Rooms Den/Library/Office, Formal Dining Room Separate, Inside Utility, Loft
Interior
Interior Features Built-in Features, Ceiling Fans(s), Dry Bar, Eat-in Kitchen, Kitchen/Family Room Combo, Open Floorplan, Solid Wood Cabinets, Split Bedroom, Stone Counters, Walk-In Closet(s), Window Treatments
Heating Central
Cooling Central Air
Flooring Carpet, Ceramic Tile
Fireplace false
Appliance Built-In Oven, Cooktop, Dishwasher, Disposal, Microwave, Range Hood, Refrigerator, Tankless Water Heater, Wine Refrigerator
Laundry Laundry Room
Exterior
Exterior Feature Balcony, Fence, French Doors, Irrigation System, Rain Gutters, Sidewalk, Sliding Doors
Parking Features Driveway, Garage Door Opener
Garage Spaces 4.0
Pool In Ground, Lighting, Outside Bath Access, Salt Water, Screen Enclosure
Community Features Deed Restrictions, Fishing, Gated, Playground, Tennis Courts, Water Access, Waterfront
Utilities Available Cable Connected, Propane, Public
Amenities Available Dock, Gated, Park, Playground, Tennis Court(s)
Waterfront Description Lake
View Y/N 1
Water Access 1
Water Access Desc Lake
View Water
Roof Type Tile
Porch Covered, Deck, Patio, Rear Porch, Screened
Attached Garage true
Garage true
Private Pool Yes
Building
Lot Description In County, Sidewalk, Private
Foundation Slab
Lot Size Range 1/4 Acre to 21779 Sq. Ft.
Builder Name CalAtlantic Homes
Sewer Public Sewer
Water Public
Structure Type Block,Stucco
New Construction false
Construction Status Appraisal,Financing,Inspections
Schools
Elementary Schools Independence Elementary
Middle Schools Bridgewater Middle
High Schools Windermere High School
Others
Pets Allowed Yes
HOA Fee Include Escrow Reserves Fund,Private Road
Senior Community No
Ownership Fee Simple
Monthly Total Fees $250
Acceptable Financing Cash, Conventional
Membership Fee Required Required
Listing Terms Cash, Conventional
Special Listing Condition None
Read Less

© 2024 My Florida Regional MLS DBA Stellar MLS. All Rights Reserved.
Bought with COMPASS FLORIDA LLC
GET MORE INFORMATION



