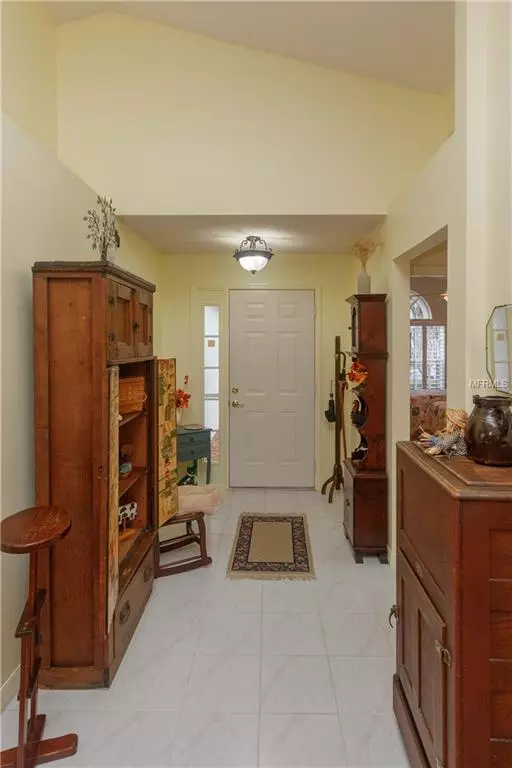For more information regarding the value of a property, please contact us for a free consultation.
3816 DOUNE WAY Clermont, FL 34711
Want to know what your home might be worth? Contact us for a FREE valuation!

Our team is ready to help you sell your home for the highest possible price ASAP
Key Details
Sold Price $205,000
Property Type Single Family Home
Sub Type Single Family Residence
Listing Status Sold
Purchase Type For Sale
Square Footage 1,447 sqft
Price per Sqft $141
Subdivision Kings Ridge
MLS Listing ID O5745158
Sold Date 01/18/19
Bedrooms 2
Full Baths 2
Construction Status Financing
HOA Fees $177/mo
HOA Y/N Yes
Year Built 1998
Annual Tax Amount $1,028
Lot Size 6,098 Sqft
Acres 0.14
Property Description
Brighton section of Kings Ridge sought after Canterbury Model on the golf course. The large foyer welcomes you to high ceilings and BRIGHT and SPACIOUS views of the golf course from your back porch/Lanai. Kitchen is spacious and there is room for an island if desired. Kitchen appliances stay, including the refrigerator in the garage. The lovely fireplace in the great room is electric w/ blower for added heat and works by remote control. There is a water softener system as well as an osmosis system (both new March 2017). There is a brand new Vikrell kitchen sink that will be left for you. Exterior just painted, New roof February 2018, New Mail Box March 2018. New AC Jan 2017. Call today!
Washer/dryer do not convey.
Location
State FL
County Lake
Community Kings Ridge
Zoning PUD
Rooms
Other Rooms Den/Library/Office, Inside Utility
Interior
Interior Features Split Bedroom, Vaulted Ceiling(s), Window Treatments
Heating Central
Cooling Central Air
Flooring Ceramic Tile, Wood
Fireplaces Type Electric
Fireplace true
Appliance Dishwasher, Dryer, Kitchen Reverse Osmosis System, Microwave, Range, Refrigerator, Washer, Water Softener
Laundry Inside, Laundry Closet
Exterior
Exterior Feature Sidewalk
Garage Garage Door Opener
Garage Spaces 2.0
Community Features Gated, Golf, Pool, Special Community Restrictions, Tennis Courts
Utilities Available Public
Amenities Available Clubhouse, Tennis Court(s)
Waterfront false
View Golf Course
Roof Type Shingle
Porch Enclosed, Front Porch, Rear Porch
Attached Garage true
Garage true
Private Pool No
Building
Lot Description On Golf Course
Foundation Slab
Lot Size Range Up to 10,889 Sq. Ft.
Sewer Public Sewer
Water Public
Architectural Style Traditional
Structure Type Block,Stucco
New Construction false
Construction Status Financing
Others
Pets Allowed Number Limit, Size Limit, Yes
Senior Community Yes
Pet Size Small (16-35 Lbs.)
Ownership Fee Simple
Monthly Total Fees $352
Acceptable Financing Cash, Conventional
Membership Fee Required Required
Listing Terms Cash, Conventional
Num of Pet 2
Special Listing Condition None
Read Less

© 2024 My Florida Regional MLS DBA Stellar MLS. All Rights Reserved.
Bought with KELLER WILLIAMS CLASSIC III RE
GET MORE INFORMATION



