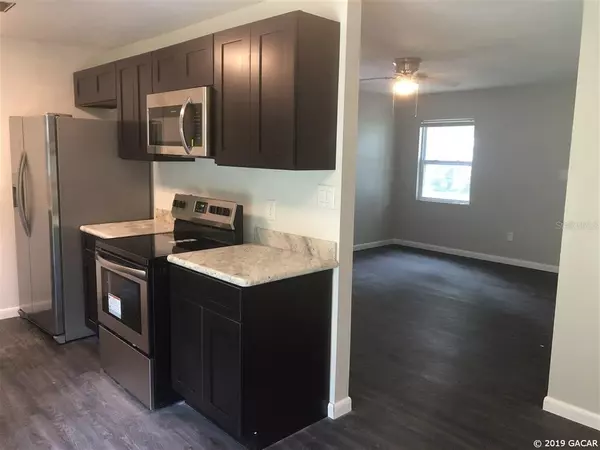For more information regarding the value of a property, please contact us for a free consultation.
3110 NE 12th ST Gainesville, FL 32609
Want to know what your home might be worth? Contact us for a FREE valuation!

Our team is ready to help you sell your home for the highest possible price ASAP
Key Details
Sold Price $153,500
Property Type Single Family Home
Sub Type Single Family Residence
Listing Status Sold
Purchase Type For Sale
Square Footage 1,068 sqft
Price per Sqft $143
Subdivision Highland Court Manor
MLS Listing ID GC425885
Sold Date 07/18/19
Bedrooms 3
Full Baths 2
HOA Y/N No
Year Built 1966
Annual Tax Amount $726
Lot Size 10,890 Sqft
Acres 0.25
Property Description
Updated 3 bedroom 2 bath concrete block home. New kitchen cabinets, granite counter tops and new stainless steel refrigerator, stove, dishwasher and microwave. Interior and exterior freshly painted. New vinyl plank flooring throughout. New vanities, sinks and faucets. Inside laundry. Fenced yard with storage shed. 1 car carport.
Location
State FL
County Alachua
Community Highland Court Manor
Interior
Interior Features Eat-in Kitchen
Heating Central, Electric
Flooring Vinyl
Appliance Dishwasher, Electric Water Heater, Microwave, Oven, Refrigerator
Laundry Laundry Room
Exterior
Utilities Available BB/HS Internet Available, Cable Available, Water - Multiple Meters
Roof Type Shingle
Porch Patio
Garage false
Private Pool No
Building
Lot Description Other
Foundation Slab
Lot Size Range 1/4 to less than 1/2
Sewer Private Sewer
Architectural Style Ranch
Structure Type Block,Concrete
New Construction true
Schools
Elementary Schools Marjorie Kinnan Rawlings Elementary School-Al
Middle Schools Howard Middle School
High Schools Eastside High School-Al
Others
Acceptable Financing Cash, FHA, VA Loan
Membership Fee Required None
Listing Terms Cash, FHA, VA Loan
Read Less

© 2024 My Florida Regional MLS DBA Stellar MLS. All Rights Reserved.
Bought with RE/MAX Professionals
GET MORE INFORMATION



